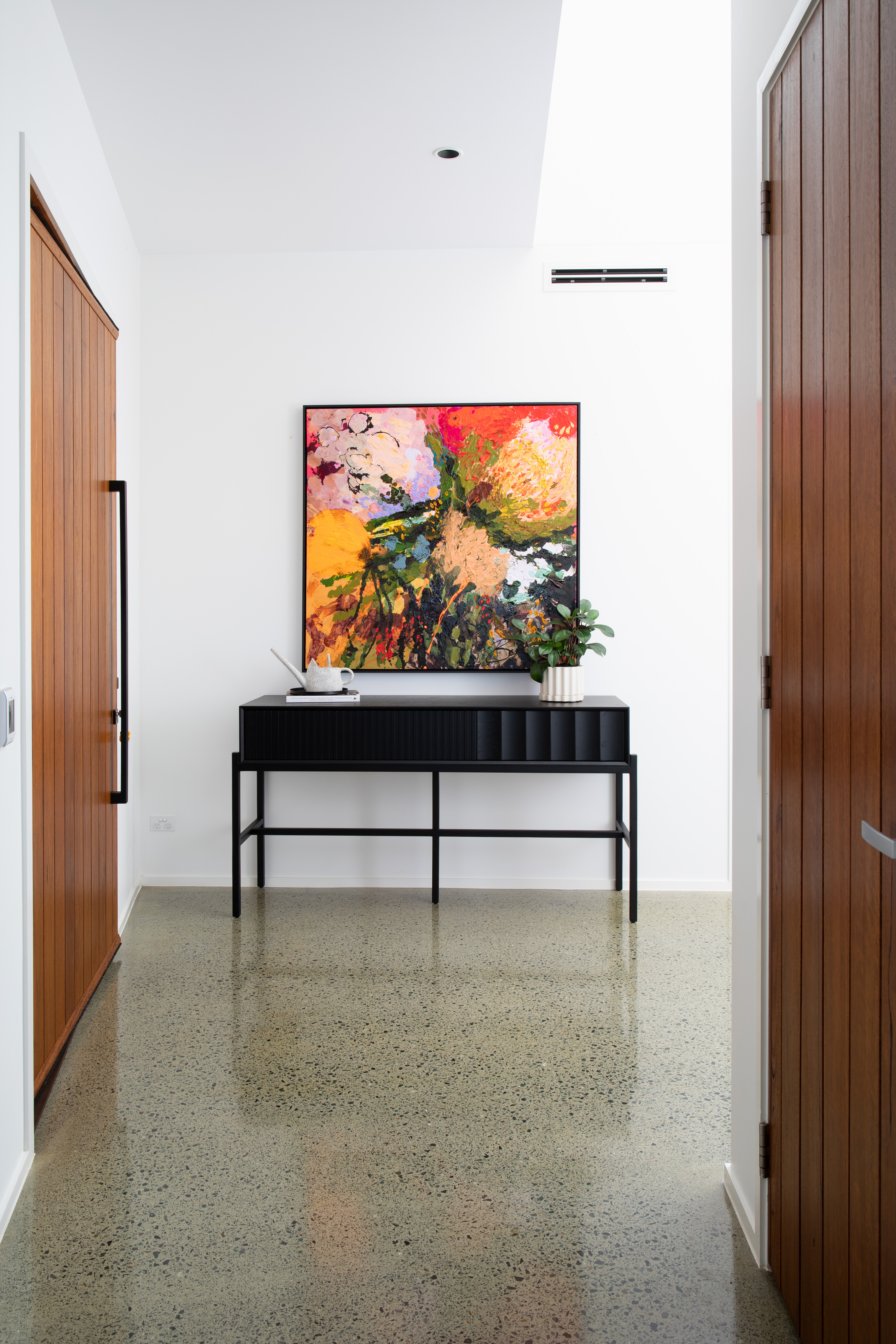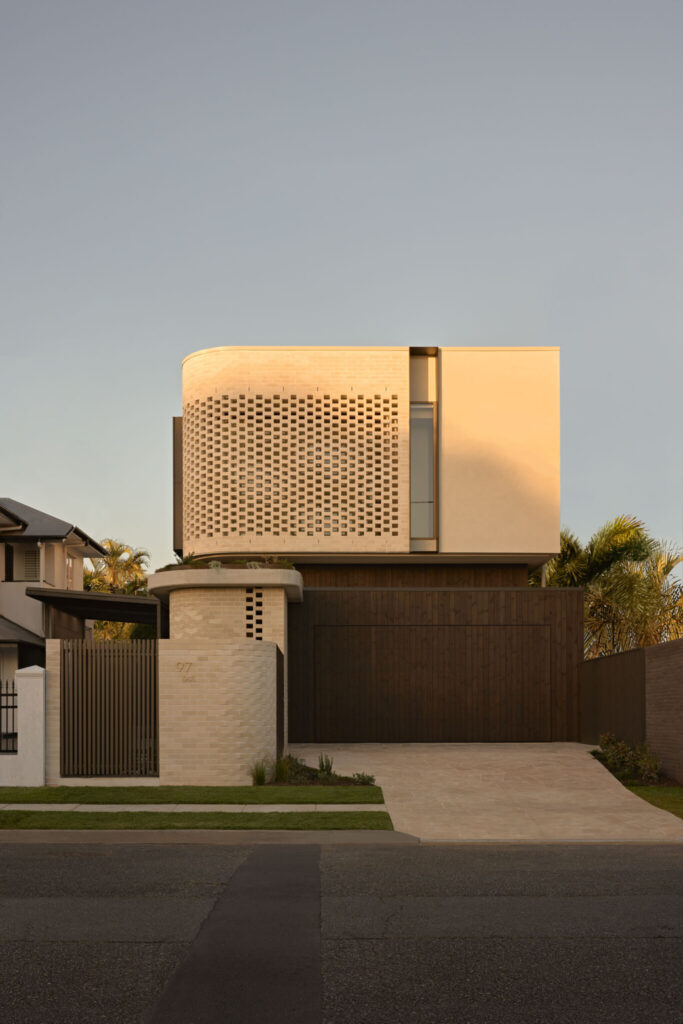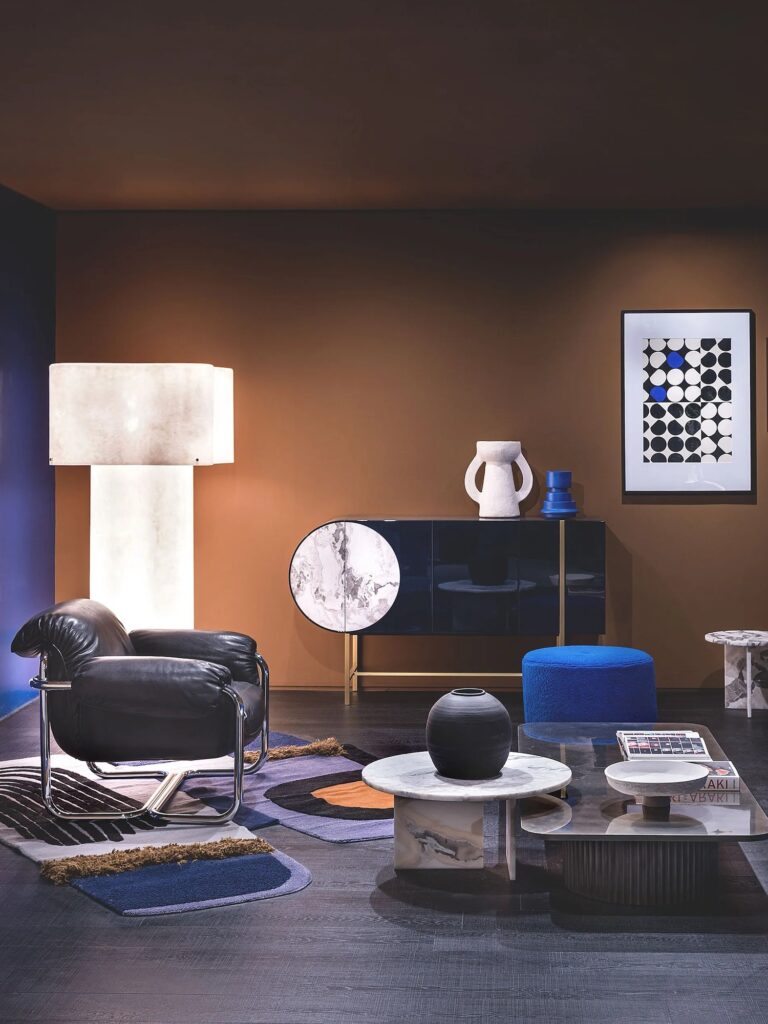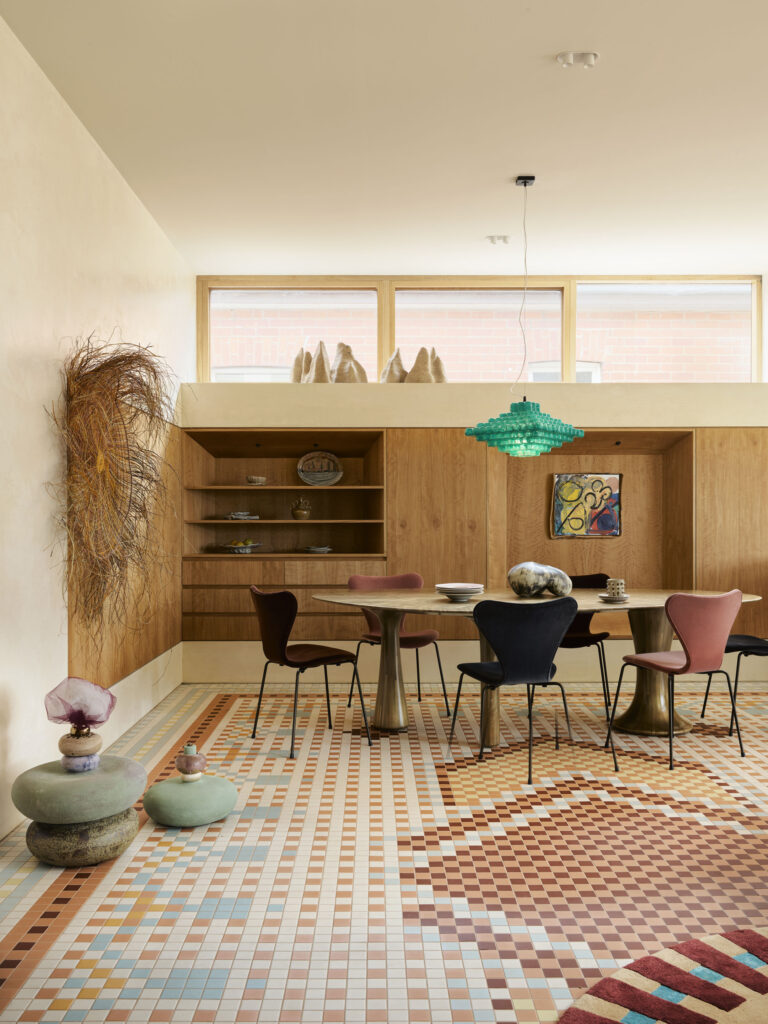We are so excited to share the first photo reveal from our latest project, The Underwood House!
When you’ve been working on a design for a few years, there is nothing more satisfying than seeing it all come together. We were first approached by our clients a couple of years ago, not long after we completed a project for some of their relatives in the same street. Wanting to transform their newly designed architectural house into a home, the brief was to create a stylish curated interior that was sophisticated and colourful.
Mid way through the design process the couple received the exciting news of the impending arrival of a new addition to their family, twins! We all know how much children change your life, so we were not surprised when the clients came back to us wanting to tweak the brief to cater for not only their new lifestyle but also the addition of messy fingers. The initial brief was now fused with fresh, earthy tones and hardy materiality to complimented the rich, natural structure to the house – stylish but comfortable and durable but NOT daggy!
So without further ado, lets take a look at the first of the spaces…
The Entry –
Seriously one of our favourite architectural elements in the home is the amazing entry. The sense of space and natural light that greets you upon arrival at the home is a moment in itself. We really wanted to enhance the gallery feel and the open void and tall white walls lent us with the opportunity to fill the space with pops of colour through large pieces of artwork. We love the Zuster console with this amazing Abstract piece by Jessica Barker fittingly called ‘Plenty of Sass’ – it sets the tone for the rest of the home perfectly.

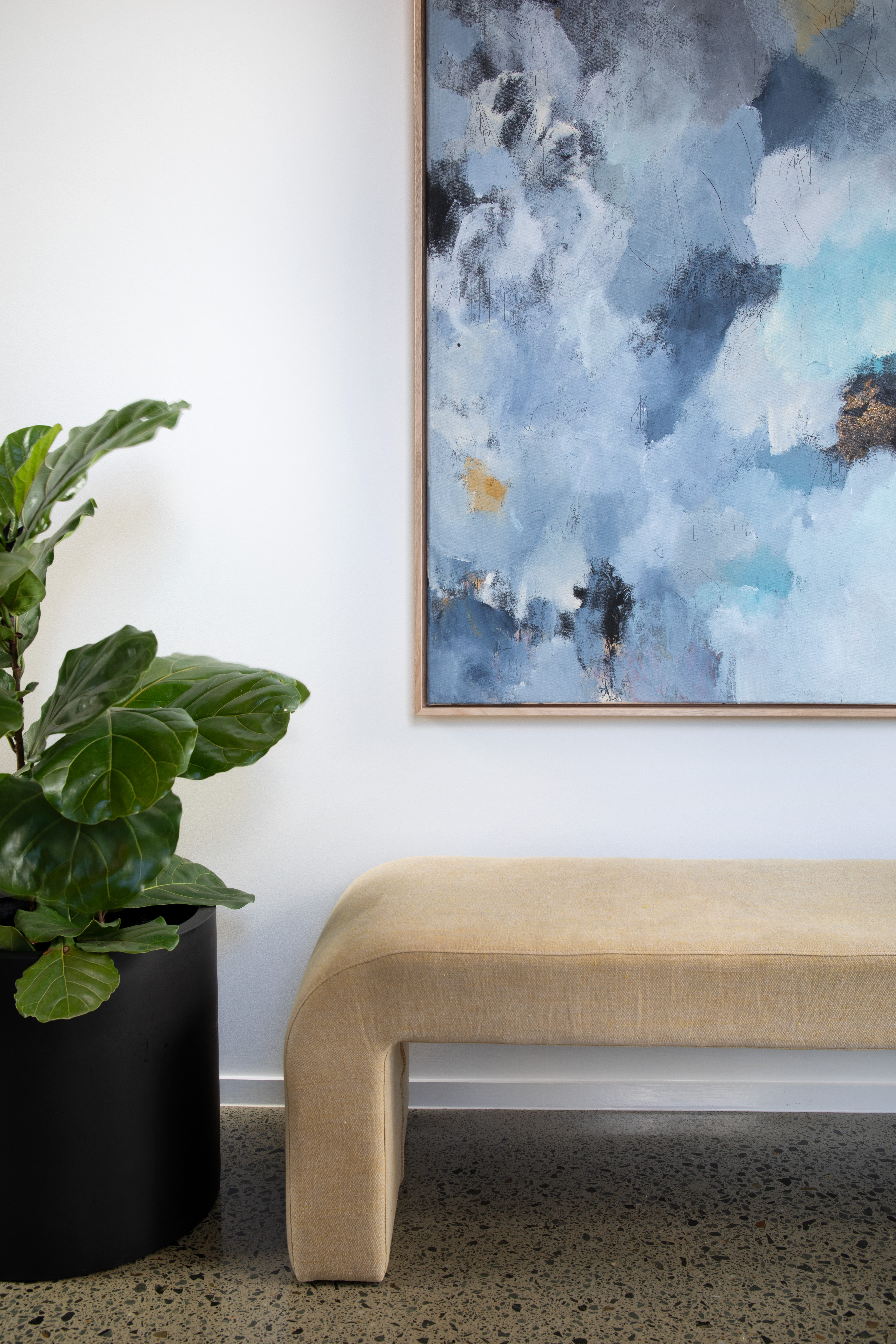
Living and Dining Space –
In the living and dining space we introduced darker tones to accompany the earthy colours and balance out the existing dark kitchen cabinetry. The organic layering creates a striking contrast to the modern architecture and sleek finishes. From the viennese straw in the Colony Armchair to the chic undulating rug from Tappeti, we mixed a lot of moody textures in this room, and we love how they brought visual depth and contrast to the space.

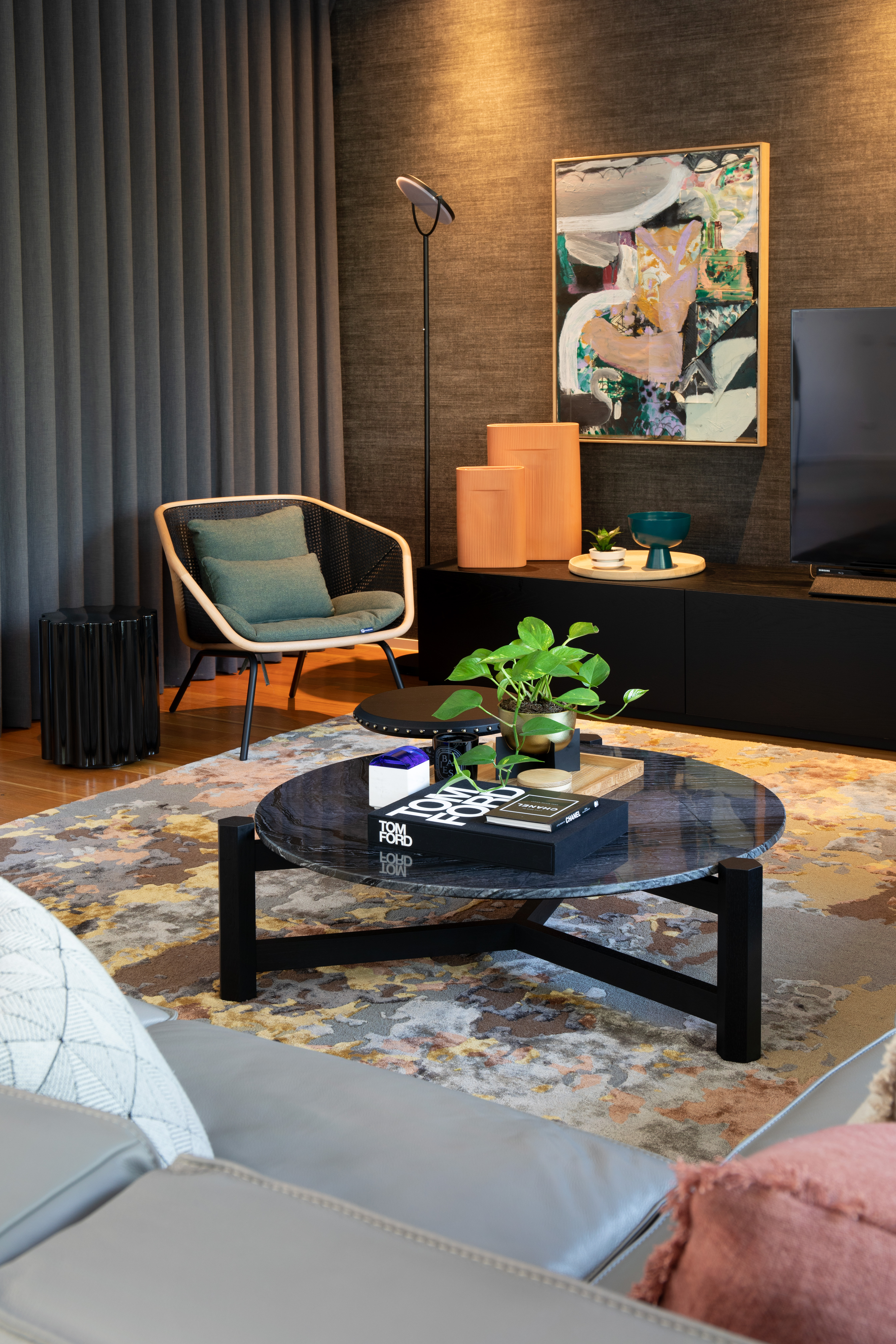
When designing the kids rumpus room, we really wanted to strike a balance between playful and ensuring it was mature enough to grow up with them. The low soft single occasional chairs by Koskela are designed to earily move around the space whilst the solid timber oak coffee table also doubles as a play table.
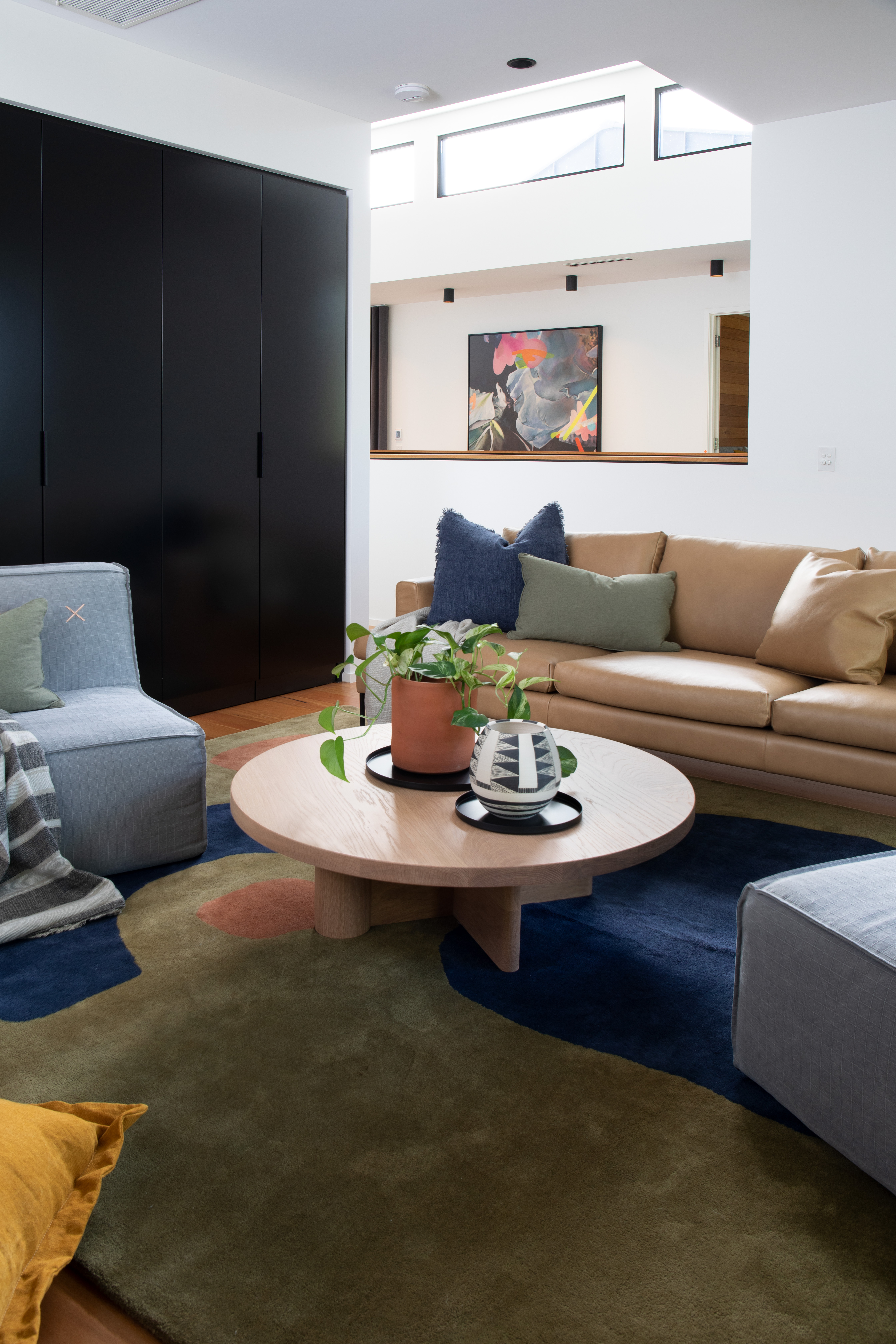
Outdoor Spaces –
Surrounded by luscious greenery, this property has incredible views and a simply stunning landscape so we were not short of inspiration when it came to designing these spaces. We played on the earthy textured palette in the interior and added subtle pops of colour.
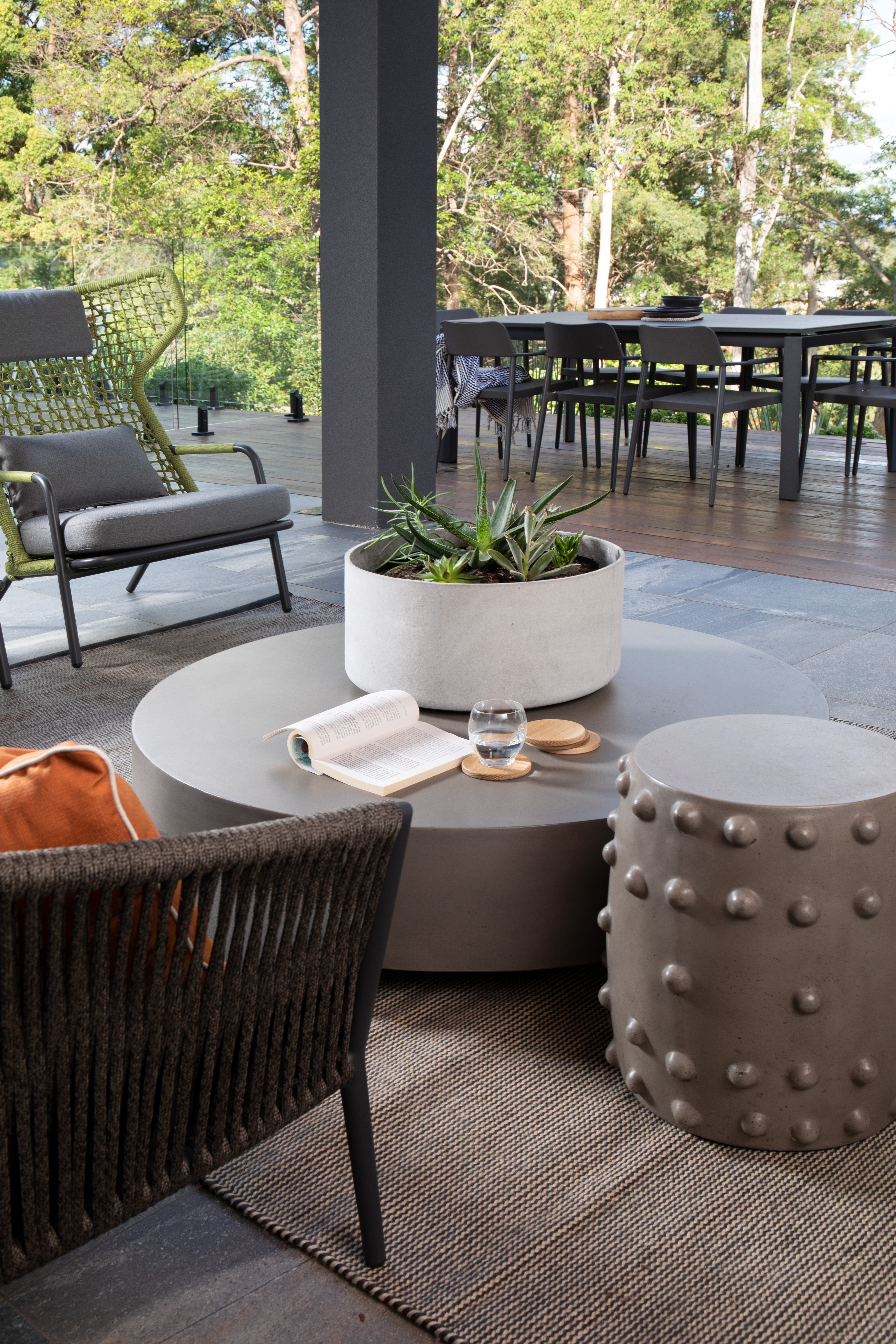
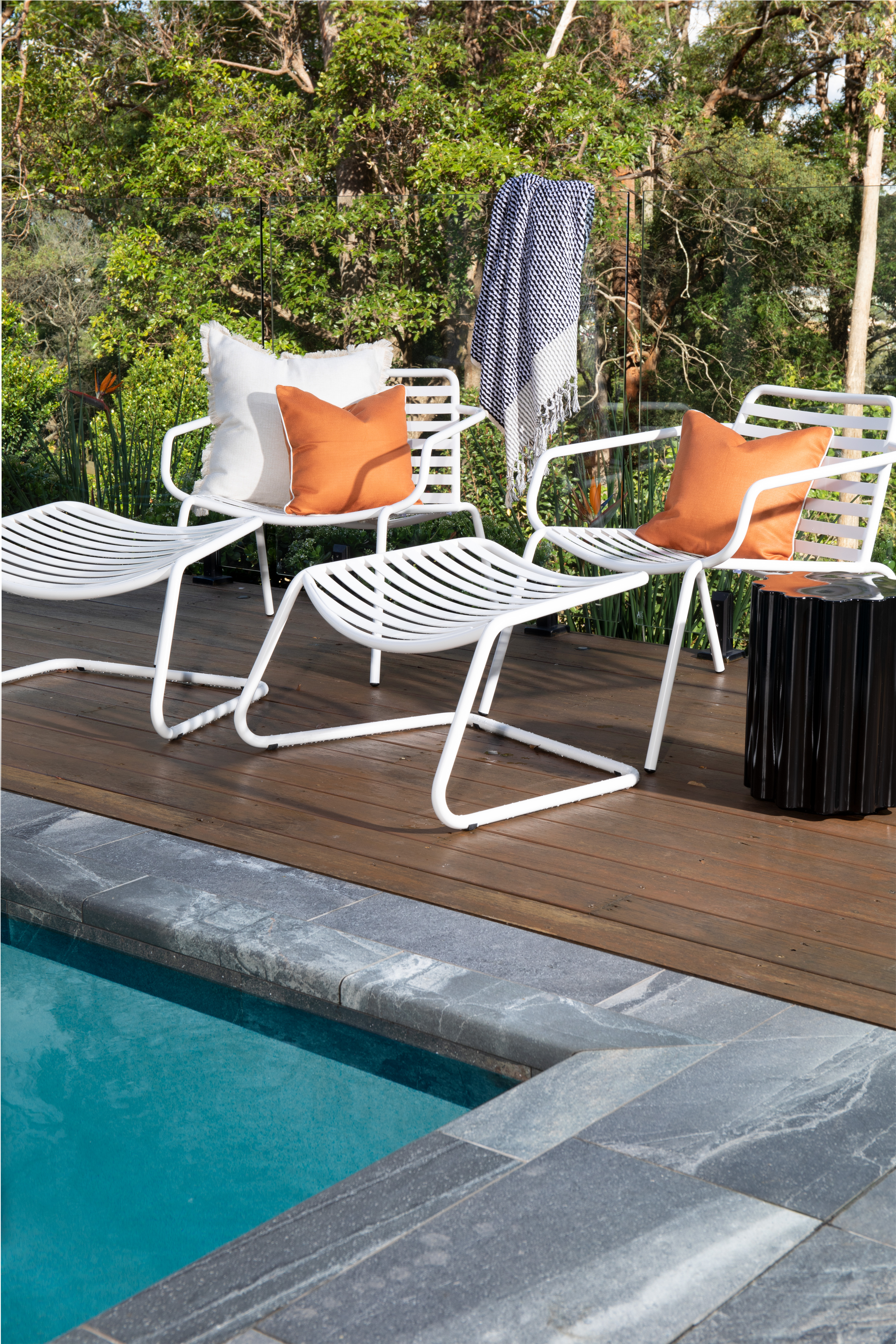

But it doesn’t end here, there is still more to come! Next week we introduce you to the master suite and accompanying bedrooms as we showcase the transformation of upstairs into a peaceful retreat.
