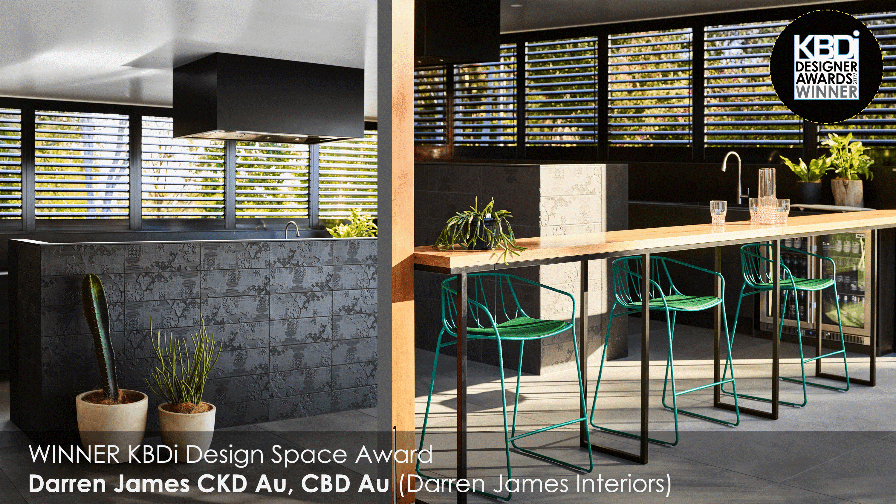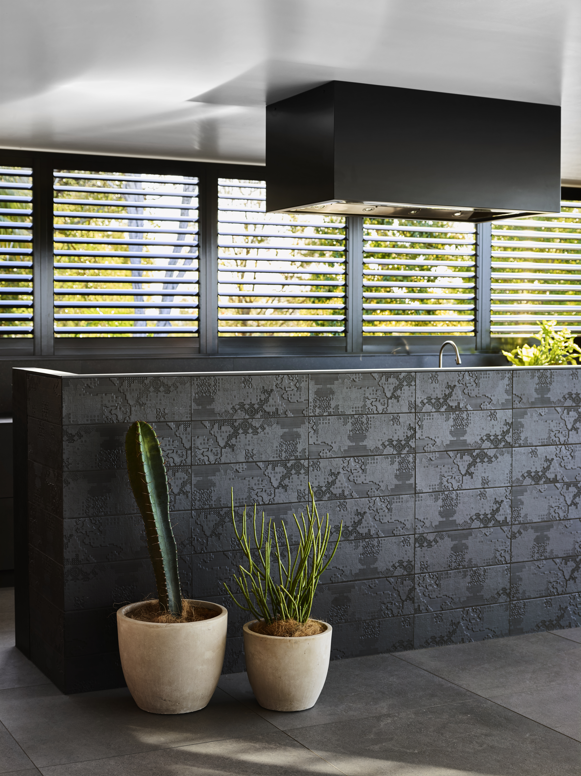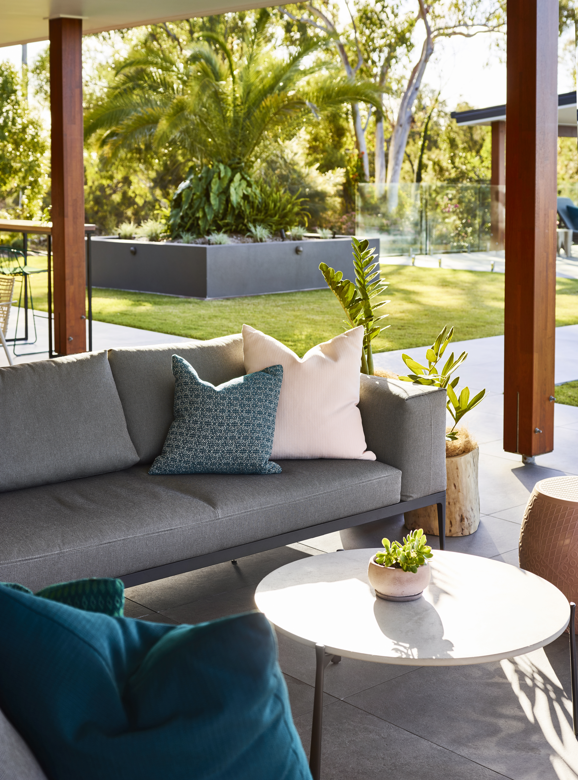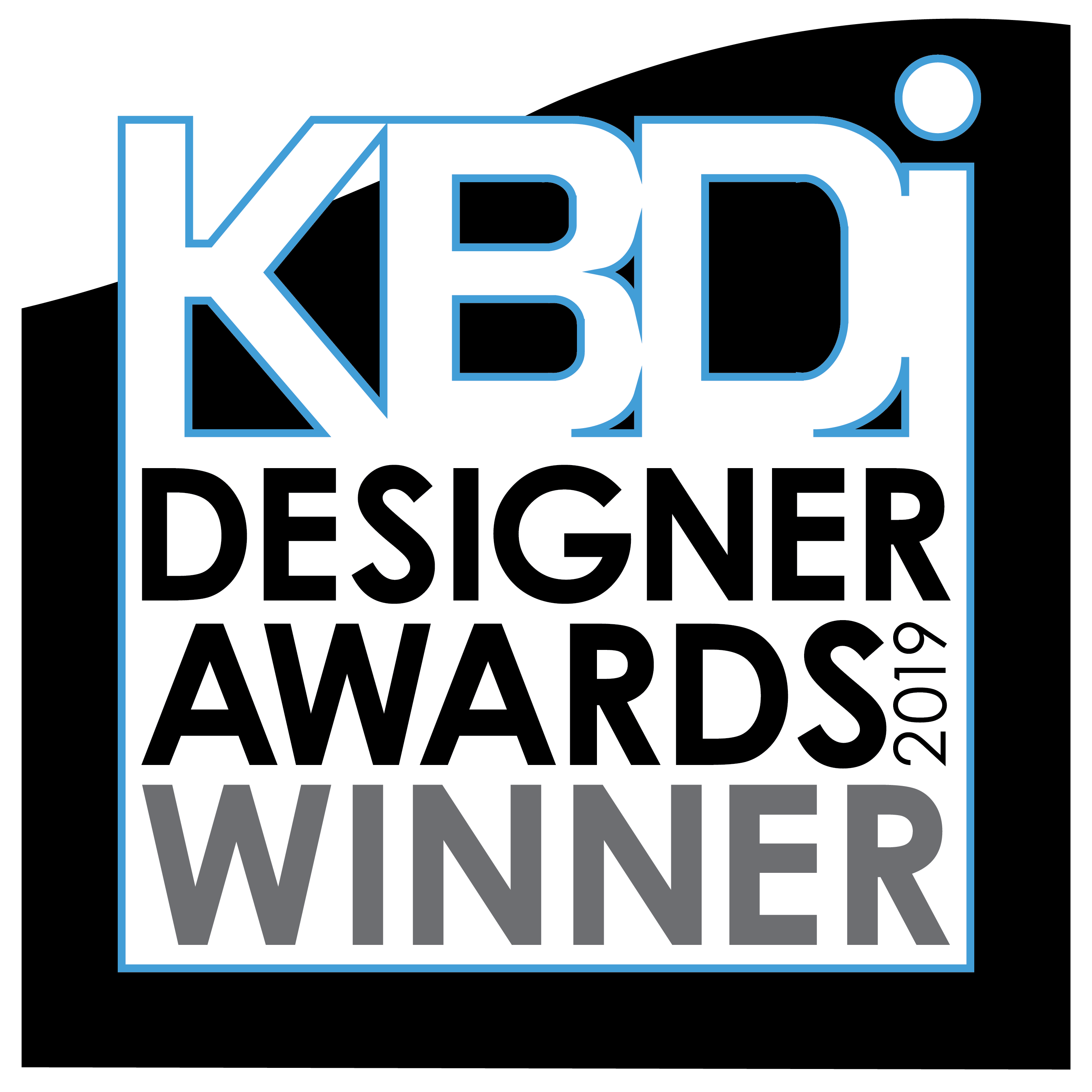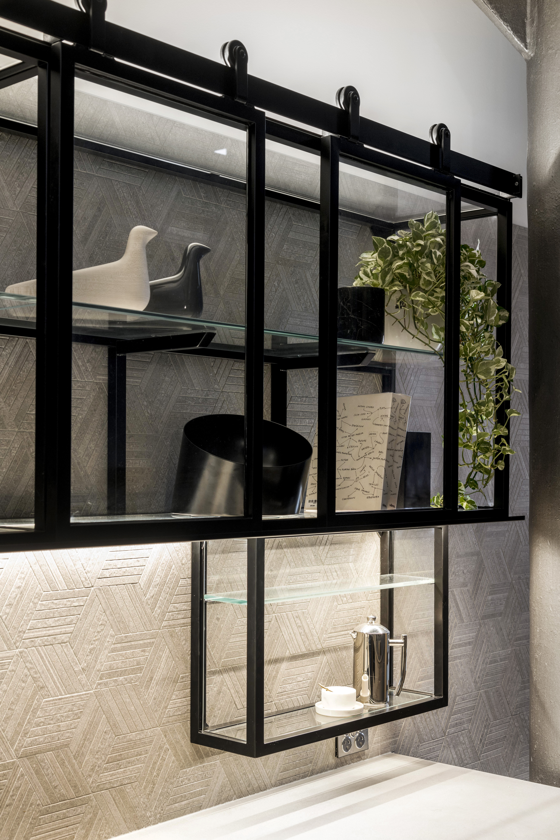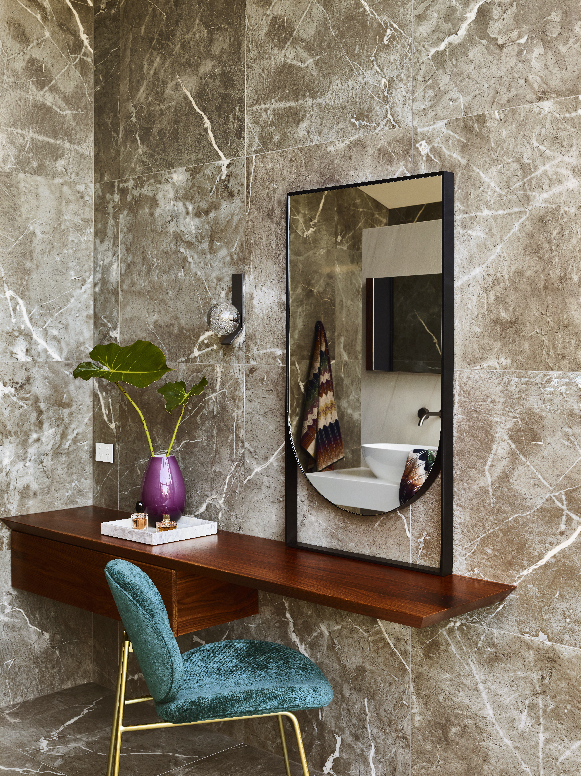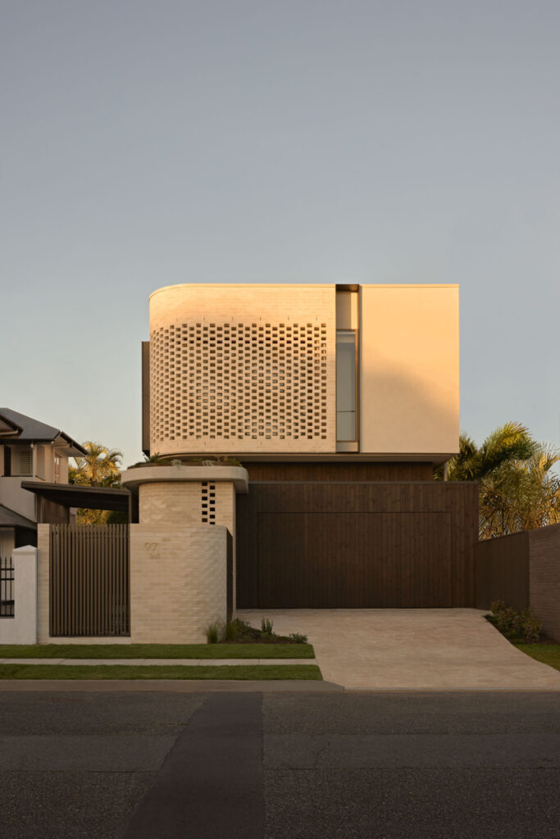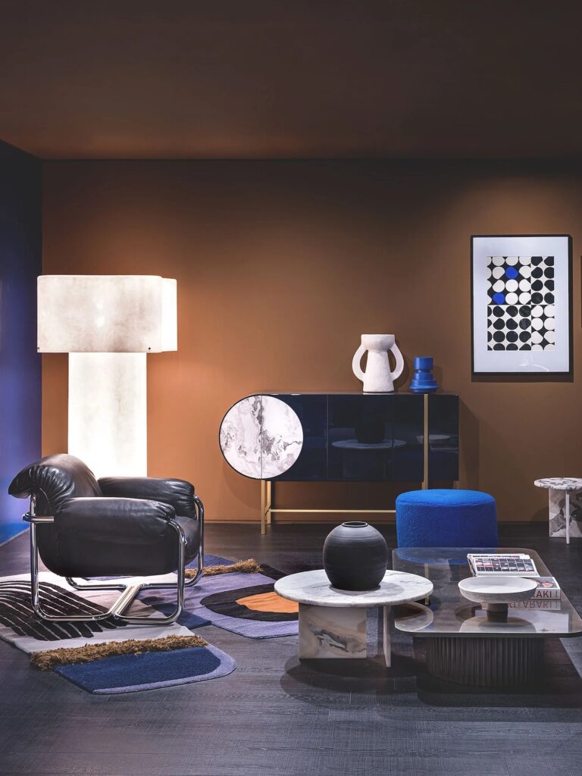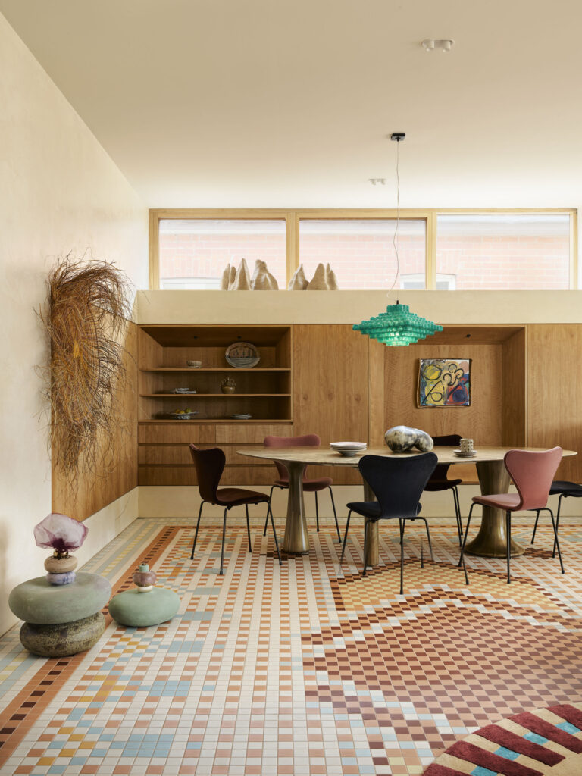Still so overwhelmingly happy with the results from the KBDi Awards Night on the weekend! We had a lovely time at the Symposium down in Melbourne, and we were lucky enough to walk away with multiple award winning projects.
Honestly couldn’t be more grateful for the amazing opportunities we are given every year, our hard working team and the lovely homes and clients we get to design for. We put our heart and soul into every project we do, so the feeling of winning any award is rewarding let alone the state wide and national titles!
So we thought we would take some time to recap on our new awards and the beautiful projects that claimed them –
Bathroom Designer of the Year QLD
Redland Bay Residence – Main Bathroom
“With creative planning, superb selections and a very keen eye for detail, the designer has made a very ordinary space into something quite extraordinary. The judges loved the thoughtful combination of finishes and timeless design appeal of this beautiful bathroom, and commended the designer on an excellent presentation.” – Judges’ comments
The original bathroom had quite a lot of heavy built in fixtures and fitting, and the clients desired a much fresher, more seamless look to the space. The general lay out was kept similarly to that of the original bathroom, however the space was slightly increased to give the clients the spacious open main bathroom they dreamt of.
Upon entering the space you are immediately met with the beautiful natural materials and clean lines of the new bathroom, which create the fresh intriguing atmosphere the clients were after! The bathroom then flows onto a private walk in shower area with a wall long recessed nook and generous back to wall bath behind. A separate WC was created beside by reconfiguring the existing bathroom and laundry, and allowed for a moody juxtaposition to the parallel schemes.
Black Satin finished tap wear and hanging towel rail act as a bold feature in the space, as they add both movement and depth to the organic grey toned scheme. The Corian solid surface benches in both the bathroom and WC captures the seamless aesthetic and celebrate the unique custom mirrors above.
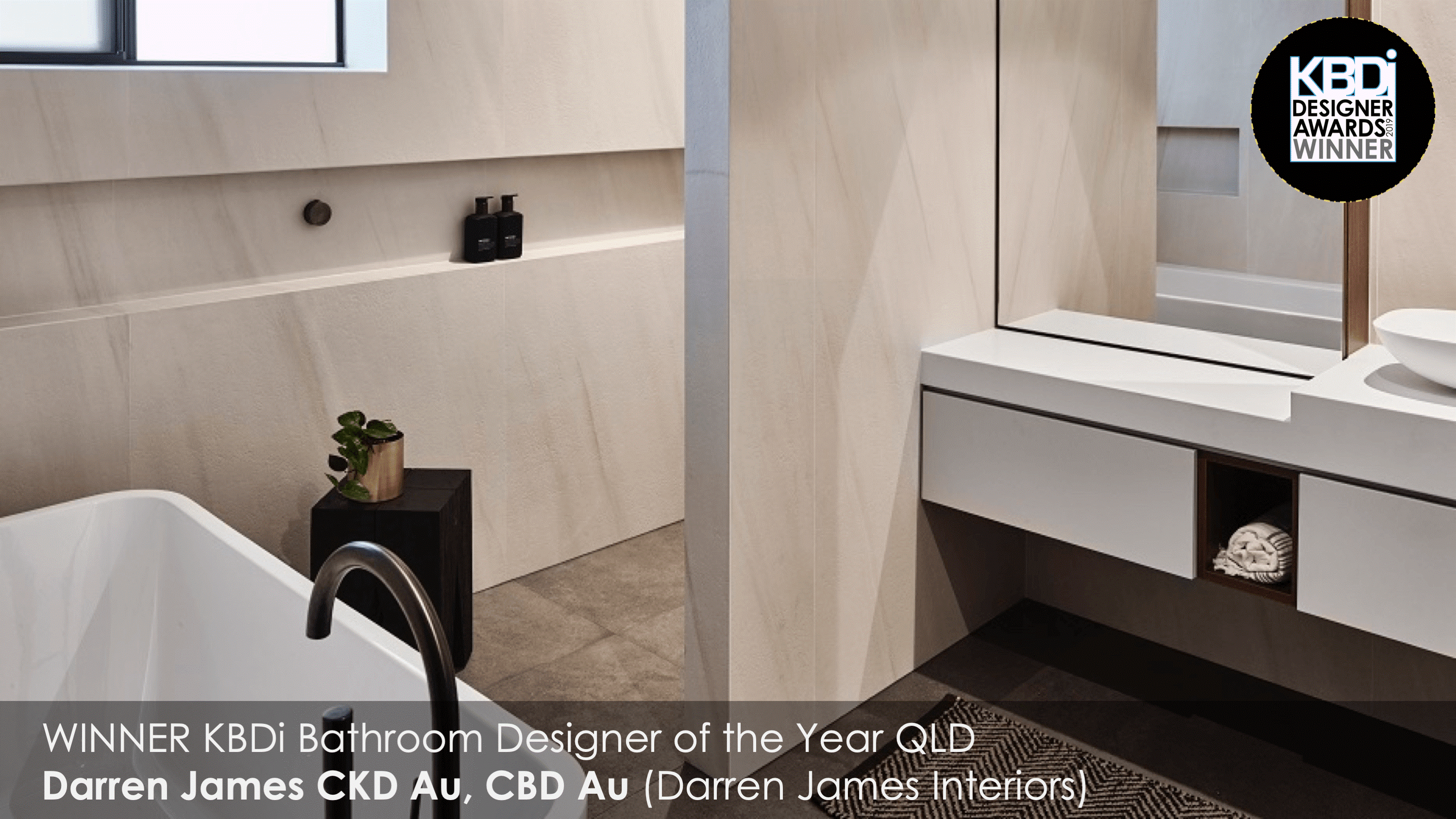
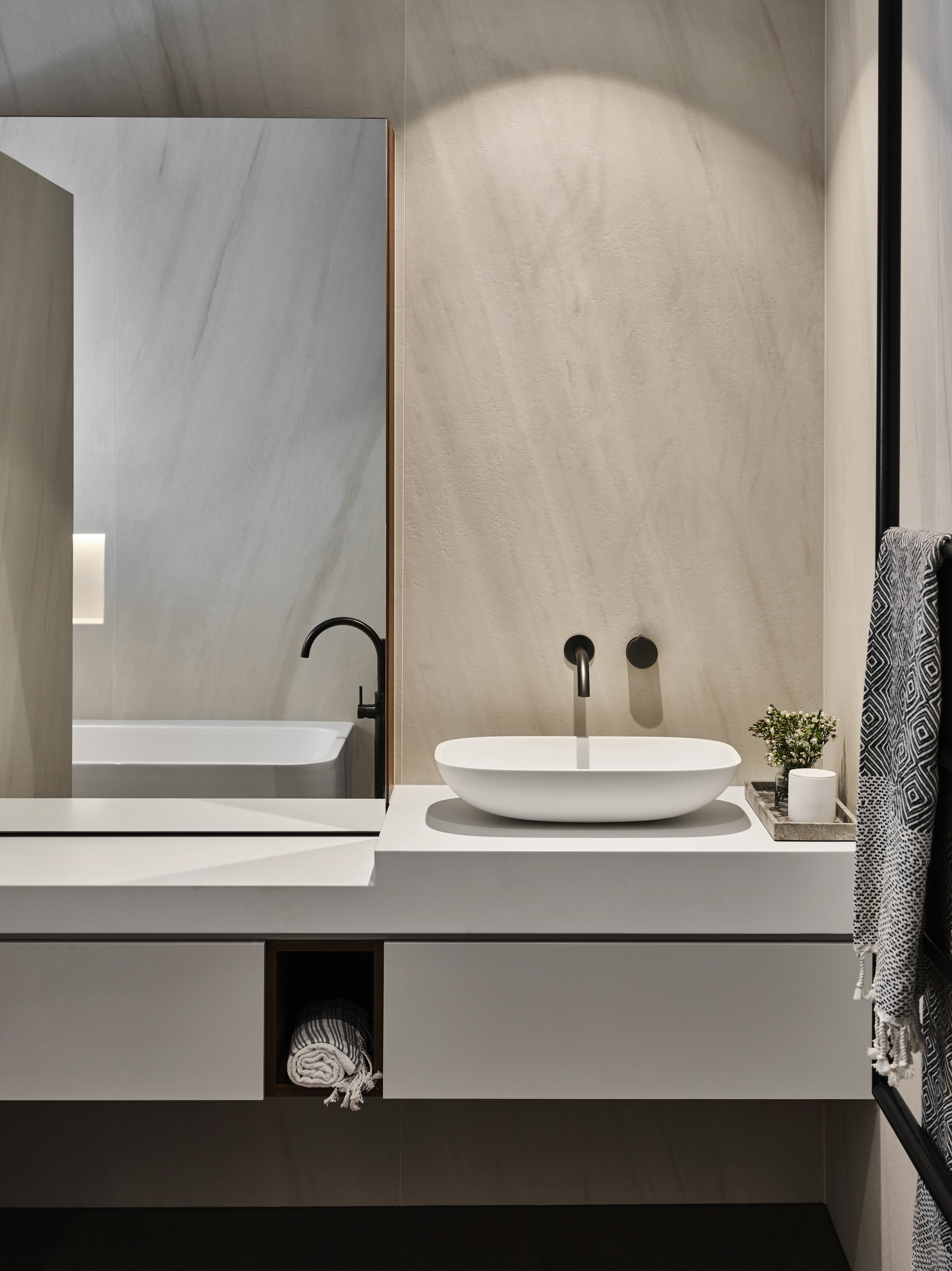
Kitchen Designer of the Year QLD + KBDi Australian Kitchen Designer of the Year
Woolstore Residence – Kitchen
“As part of a heritage-listed development, this project presented some non-negotiable challenges: the original Woolstore brickwork needed to stay, as did the hefty exposed steel columns and beams. The designer worked wonders with these industrial elements, weaving warmth and whimsy throughout the space, all the while ensuring the design was highly functional and timelessly styled.” – Judges’ comments
“This ‘small’ kitchen made a huge statement and was a ‘hands down’ winner for the judging panel. The designer worked wonders with the industrial elements inherited with this Woolstore conversion, weaving warmth and whimsy throughout the space. The careful planning ensured the kitchen was highly functional for its semi-retired occupants, and its timeless styling will bring joy to the homeowners for many years. The documentation submitted was exceptional, and the judges commended the designer on an A+ presentation.” – Judges’ comments
The existing unit features many original elements such as exposed columns and beams as well as original brick work. All of these elements mean the home is heritage listed so with the new kitchen design these factors were taken into consideration to ensure keeping with the heritage rules and restrictions. It was also important that the new kitchen worked with the architecture of the home and remained timeless for years to come.
The main intentions with the kitchen was to create a modern industrial kitchen that worked in the architectural style and building heritage, sitting timelessly within the unit no matter what furniture surrounded.
We chose many finishes for the space such as textural patterned tiles, large format Porcelain panels, and powder coated metals to create this desired feel. Working within the existing kitchen’s architectural footprint was the main challenge of the design, ensuring the layout worked effectively within the exposed structural beams and gave them intention in the space rather than divergence.
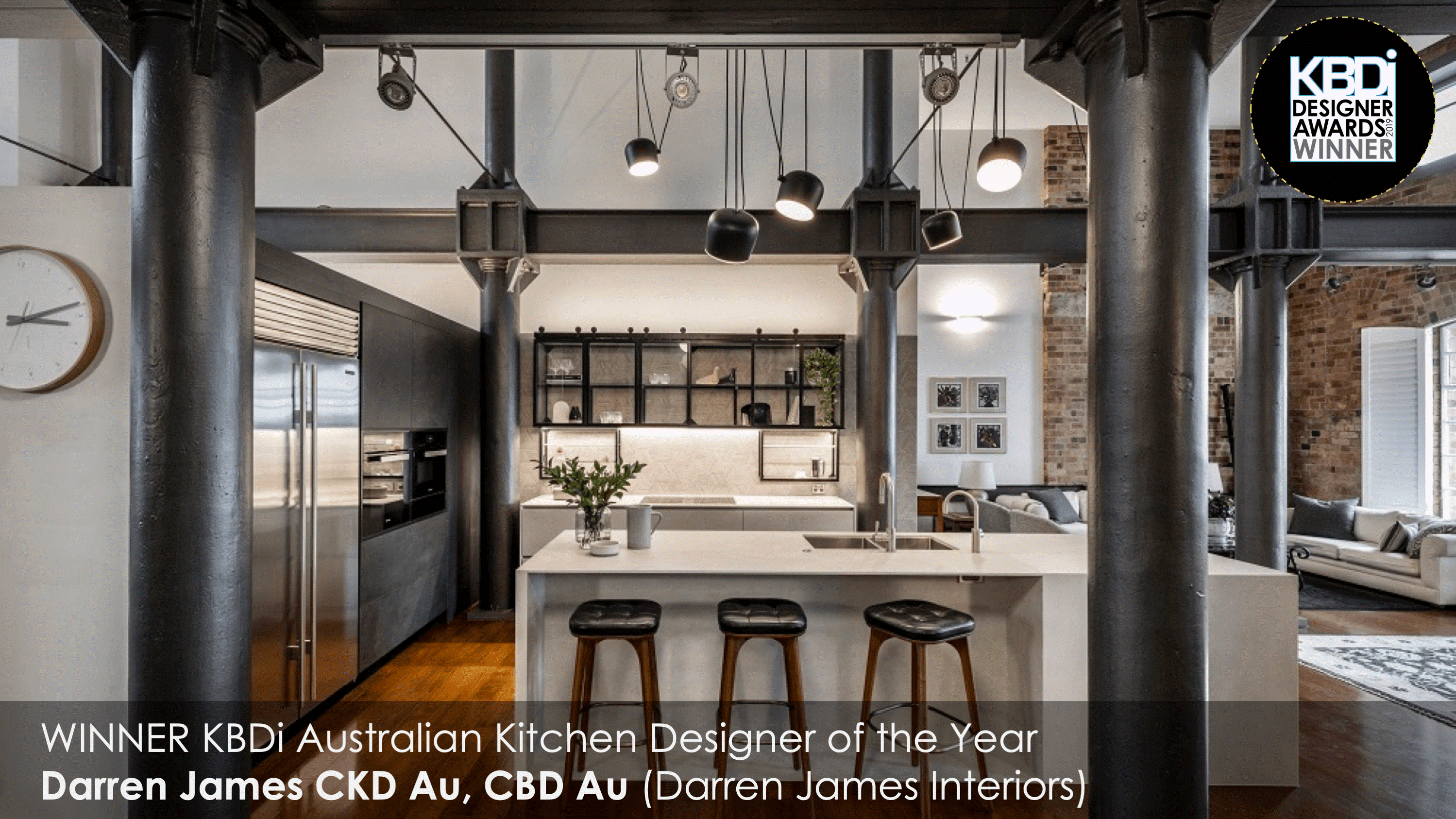
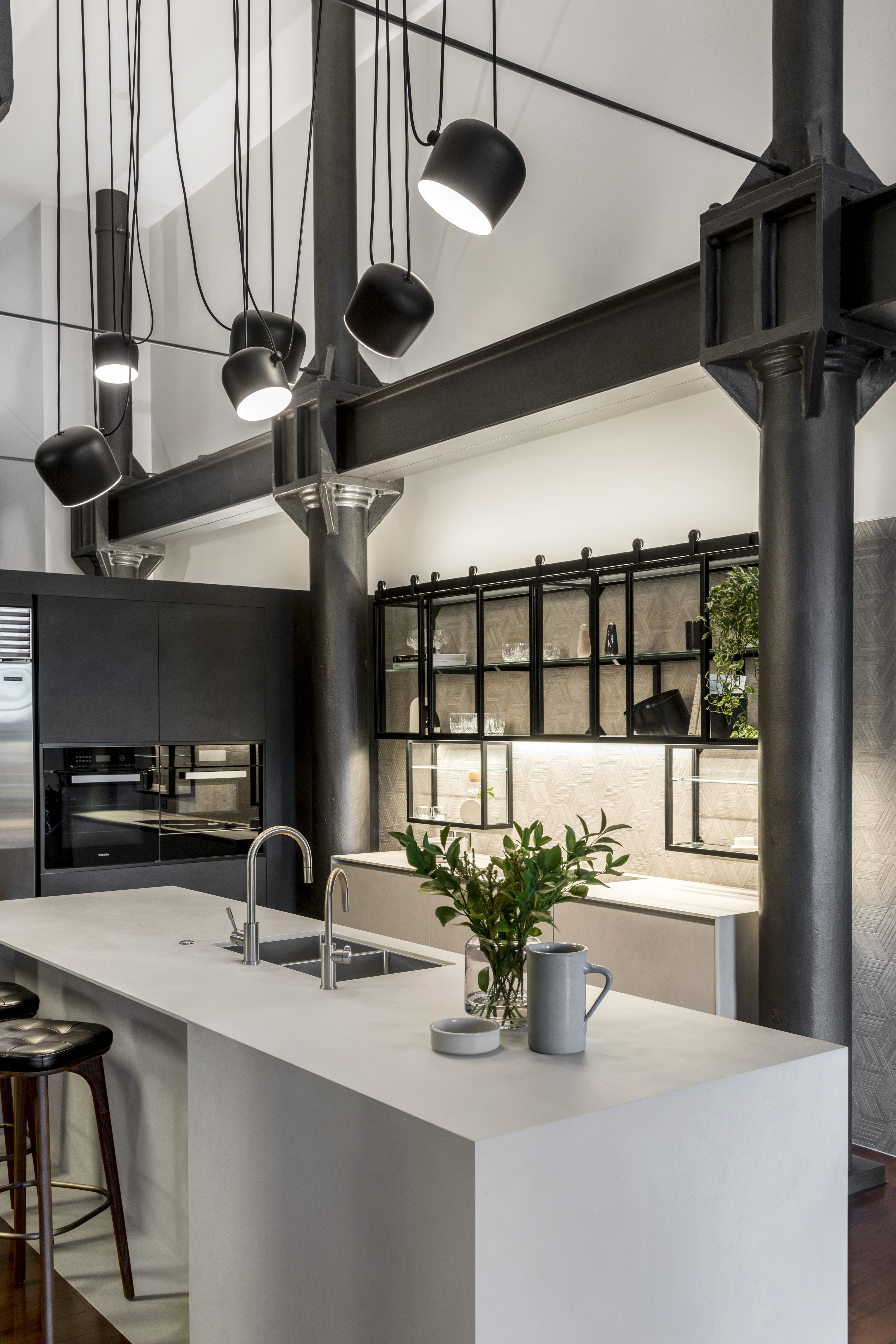
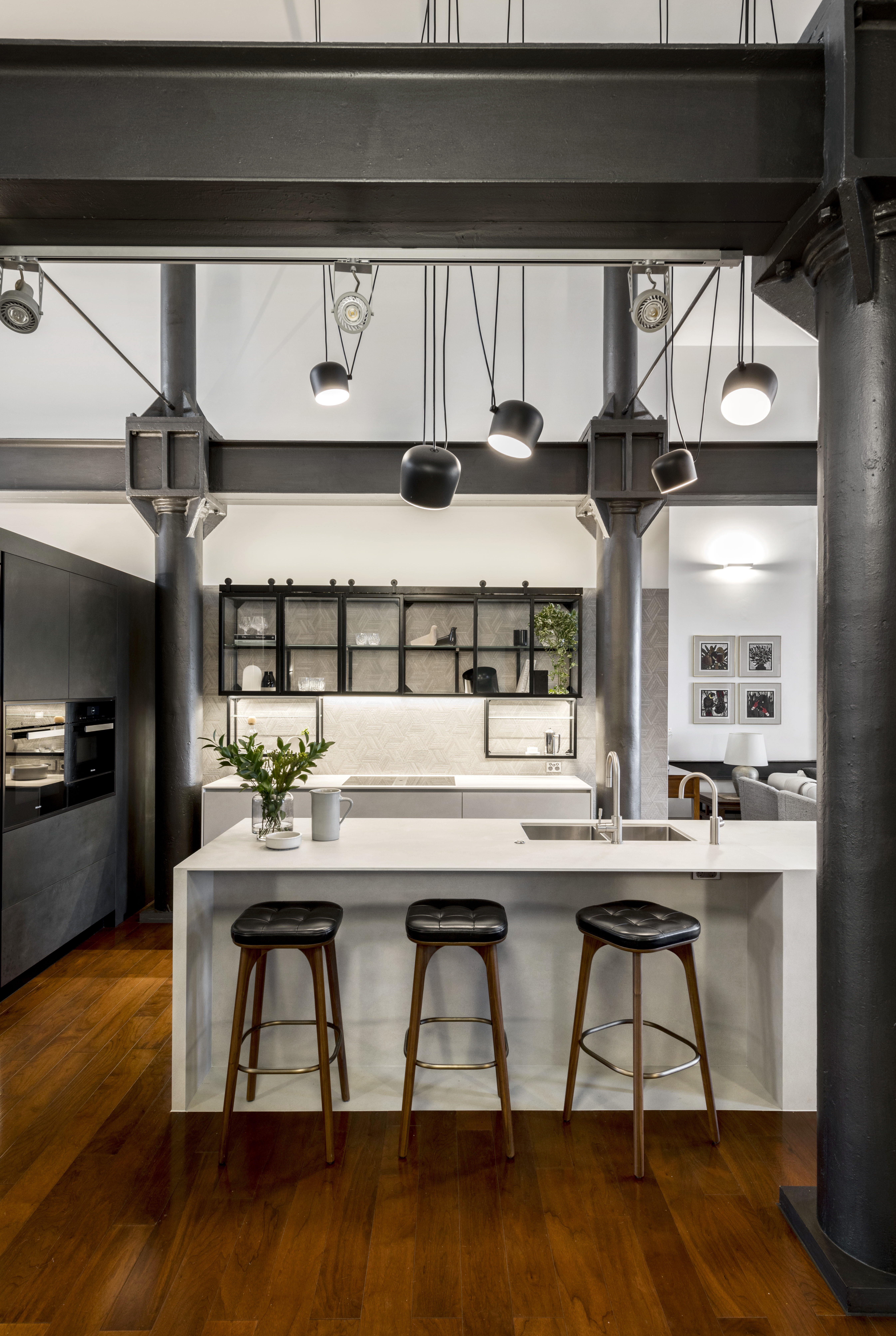
KBDi Australian Certified Designer of the Year
Redland Bay Residence – Master Ensuite
“This light-filled and luxurious bathroom was a hands-down winner for the judging panel. The designer transformed a nineties-style bathroom into a nature-inspired sanctuary. Spanish marble-look tiles and walnut timber detailing add a sense of timelessness to the ensuite, and link seamlessly to the adjoining master bedroom. Matt black powder coated detailing and frosted grey glass add drama, and aged iron tapware and graphite accessories finish the space with style. With remarkable space planning, spectacular detailing and flawless documentation, the judges deemed the entry to be an ideal exemplar of KBDi accredited design.” – Judges comments
The majority of the existing master en-suite was reconfigured and reconstructed, however the angular ceiling lines and glass atrium where maintained as a stand out design feature in the space. The en-suite is positioned on the corner of the house, so capturing the 90 degree views out onto the land instantly created a focus and direction for the rest of the room. The atrium was altered slightly from a 6 panel gridded glass set to a seamless column of 3 glass pieces with Monument powder coated frame work and a set of louvers to increase the airflow into the space.
The original bathroom had quite a lot of heavy built in elements, so the clients desired to have a lighter, more seamless flow around the room. A long open walk in shower and adjacent wall hung vanity both feature double his and hers basins / shower heads and are positioned in a way which draws the direction from the entry to the atrium then down along the two parallel spaces. This flow in the plan creates an inviting atmosphere and caters to the ease of use the clients were wanting, while subtly embodying the flow from exterior to interior.
Natural materials such as timber and marble look alike Spanish tiles feature predominately within the en-suite to craft a timeless look to the room and connect it back to the materials in the bedroom. The sitting dressing table is custom built of solid walnut timber to add some warmth and directly reference the solid timber joinery from the adjoining master bedroom. Overhead storage has been built into the extra deep centre partition between the vanity and the showers to maximise the usable space behind the mirror cabinets and allow for no drawers below the vanity.
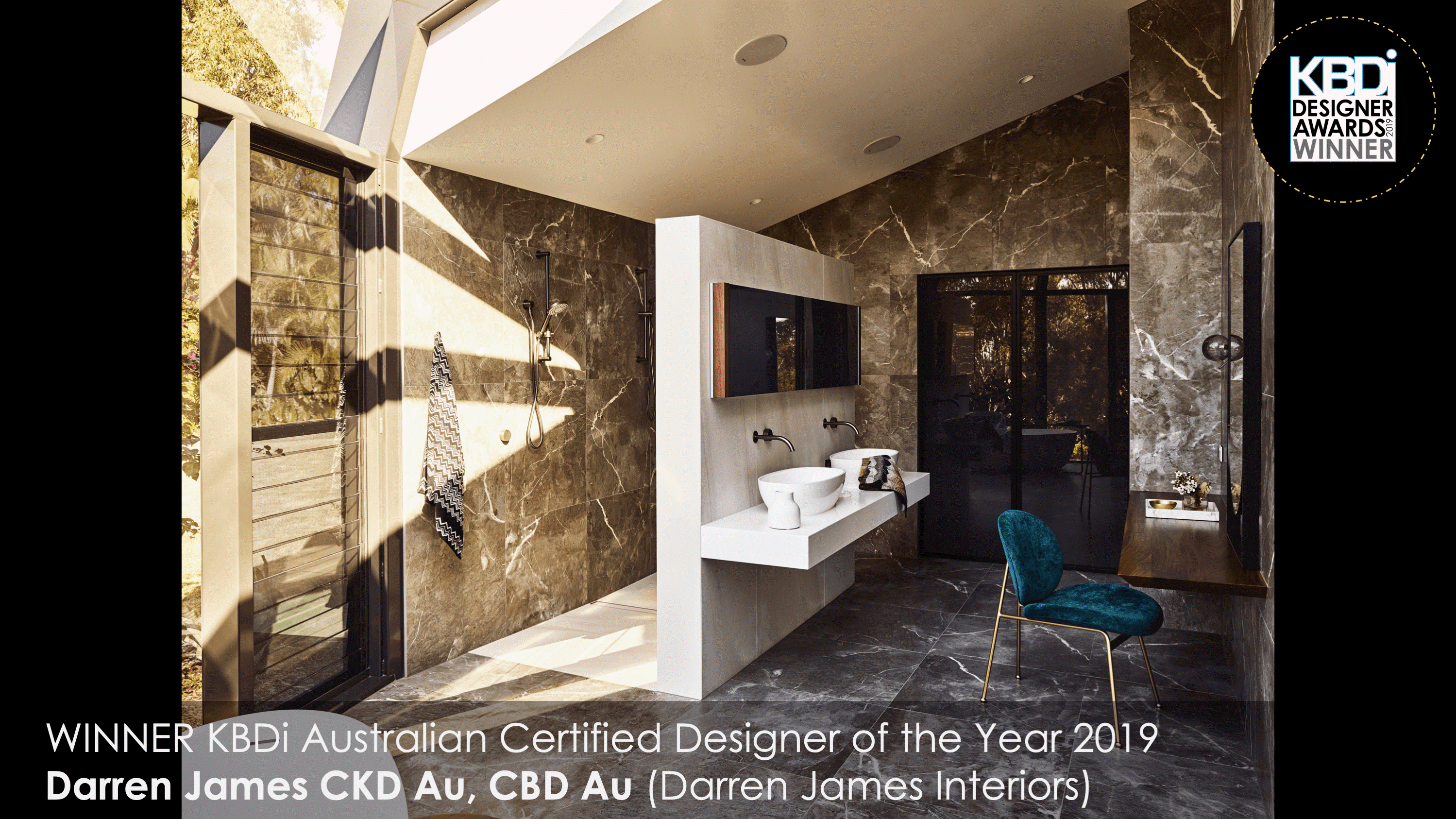
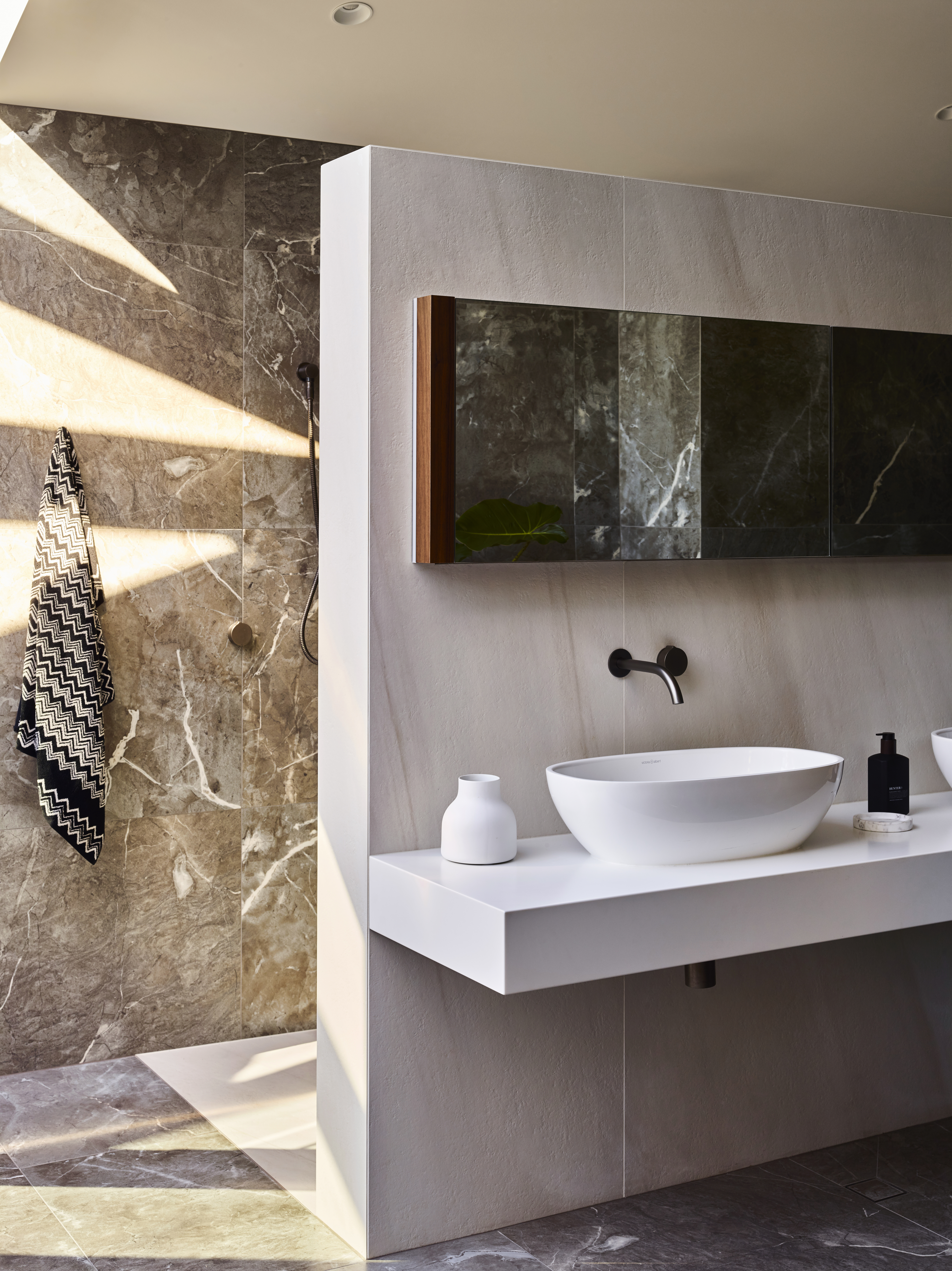

Design Space Award
Redland Bay Residence – Outdoor Area
“This striking outdoor kitchen is an entertainer’s dream! Panoramic island views and famously beautiful bayside weather are great incentives for outdoor entertaining, and the designer has created a robust yet elegant space for this family and their guests. With the highest quality materials and a well-thought-out design, the area will stand the test of time for the happy homeowners, and is a stand-out winner for the Design Space Award.” – Judges’ comments
The outdoor area and patio of the property was extended out by 7m on the northern end of the house to maximise the potential outdoor living/dining and pool areas. This allowed for the design of the ultimate entertaining space the clients had always dreamt of with panoramic island views. Shutters were introduced to the space to block out the western summer sun but still allow for ventilation if need be. The pool was repositioned out further in conjunction with the new outdoor dining space which features a large new outdoor kitchen. This outdoor kitchen was a must for the client as they love to cook and gather with their large family and wanted a space where they could do so while still being able to engage with guests. By designing a casual entertaining space by the pool and lawn it catered to all needs of the family guests, allowing both children and adults to spend time together.
The outdoor kitchen is orientated to face into the entertaining area and open out to the pool area to create a bar like feel and encourage a social relaxed atmosphere. The modern kitchen space features a large sink, 12mm ‘Bluestone’ Laminam bench tops with 3mm ‘Nero’ Laminam drawer fronts, Tricoya waterproof carcasses & handmade Italian tiles cladding the exterior of the island wall creating an almost indestructible kitchen. Culinary pieces such as the butchers block, 2 door Marine grade stainless steel drink fridges and Smeg BBQ & Rangehood are also a feature of the kitchen which increases the usability and catering potential of the space.
