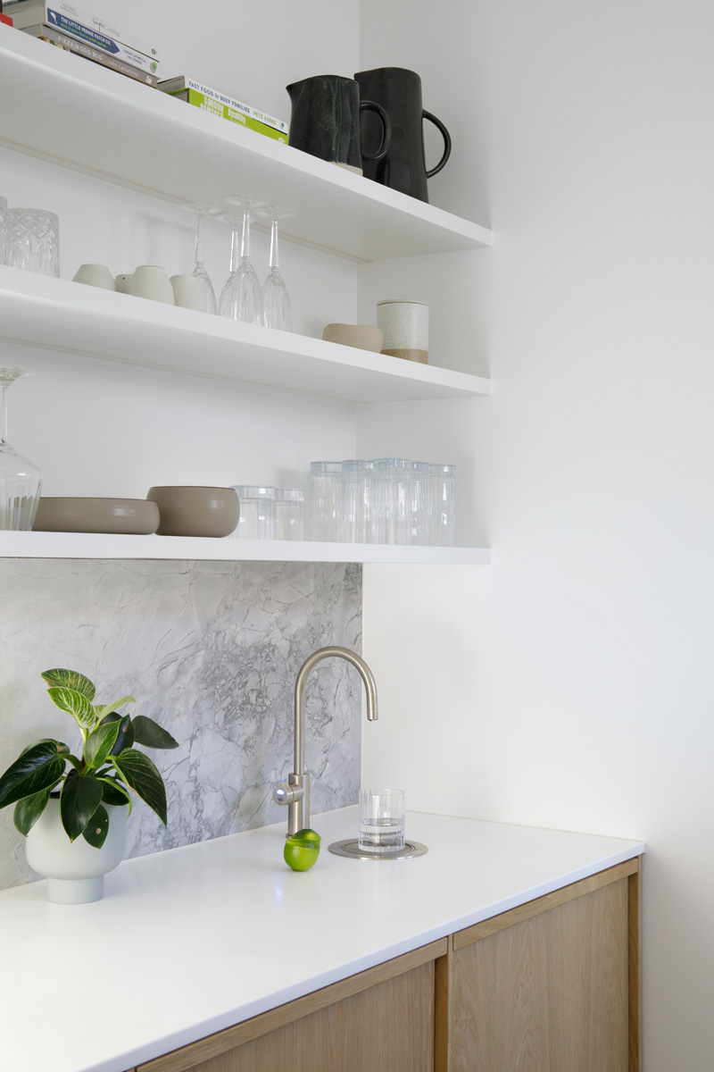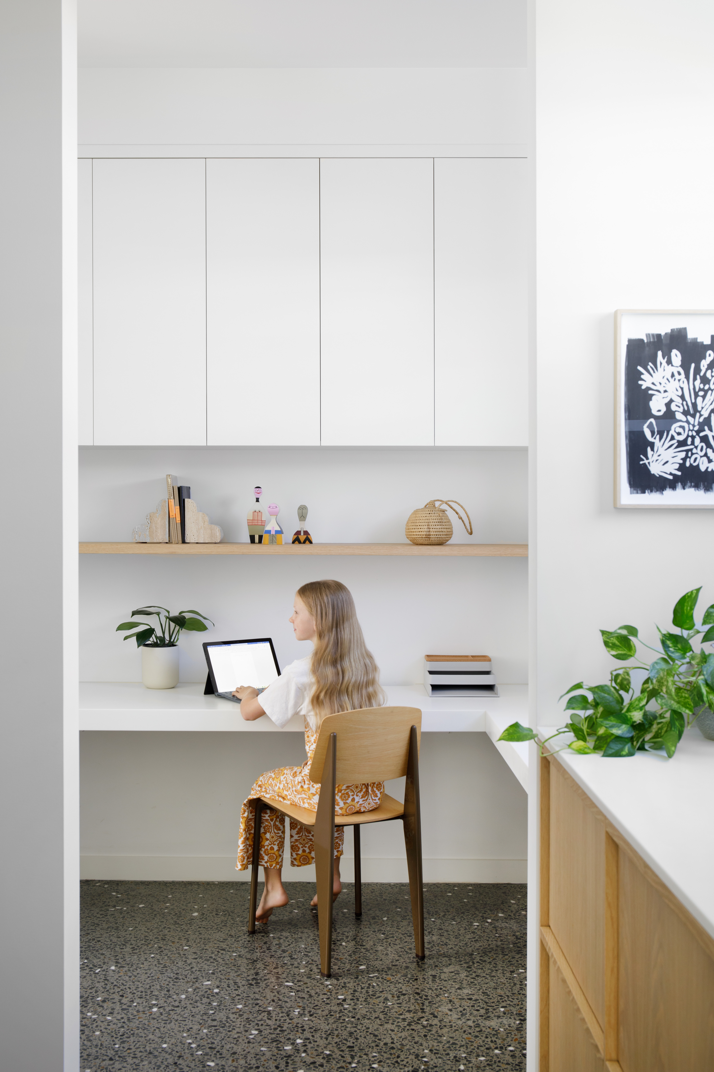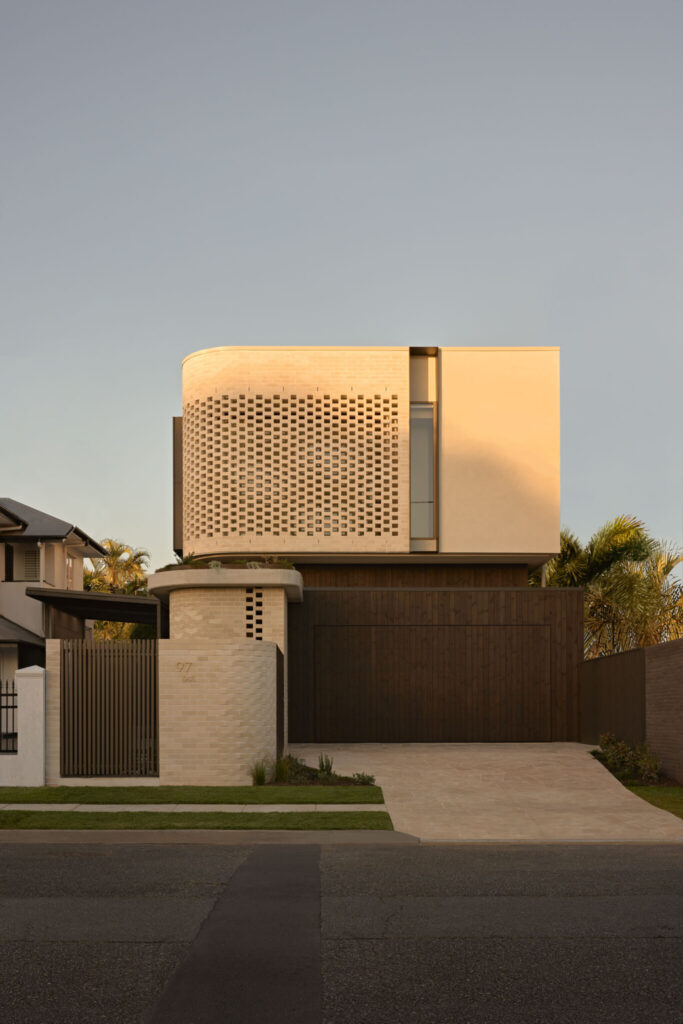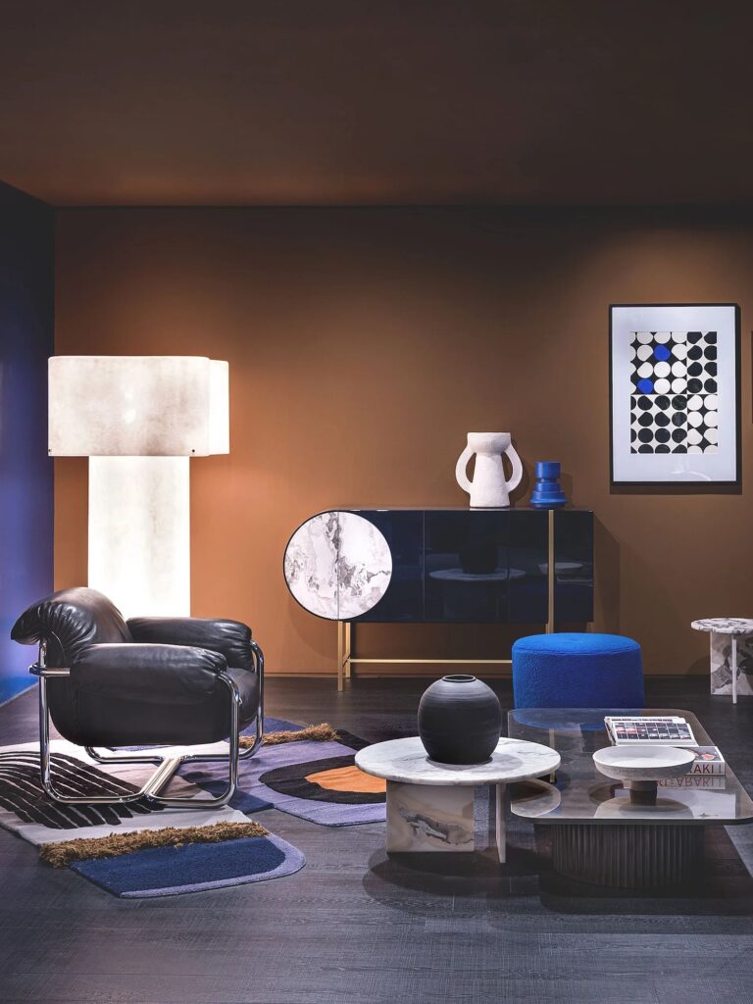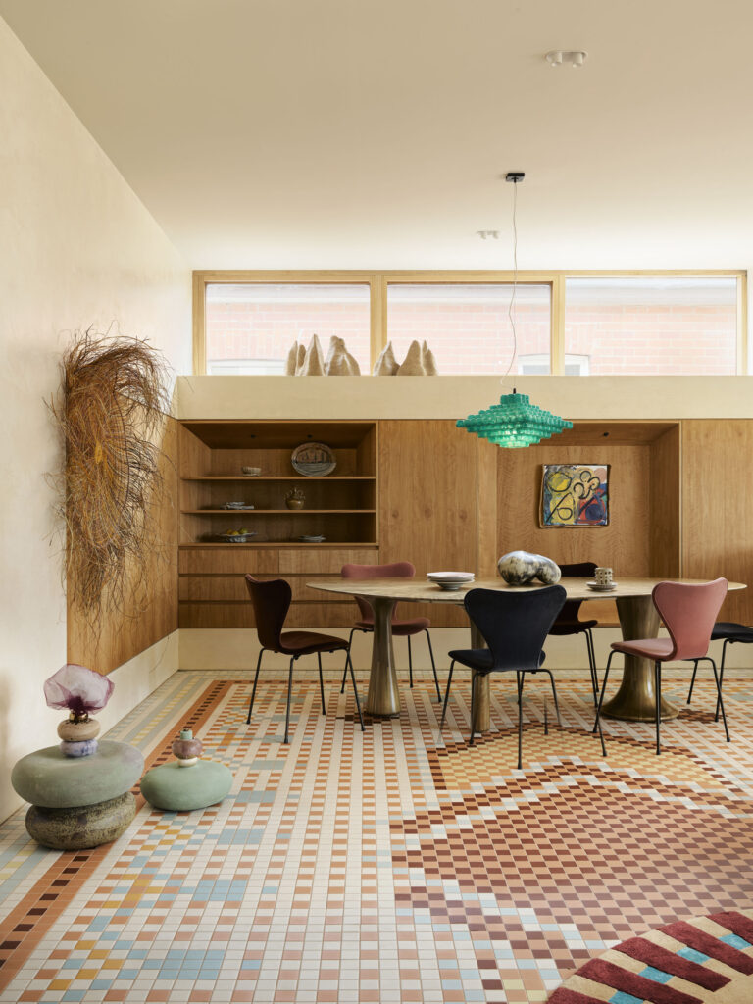Today we are talking about one of our favourite rooms and spaces to design – THE KITCHEN! Which in this case also includes our walk though scullery and study area!
We’ve shared a few sneak peeks of our kitchen throughout the design-build process, but today we’re deep diving into the final PHOTO reveal! The kitchen really is, in our eyes, one of the most important rooms in the home! It’s where we spend most of our time together and it’s one of the first rooms we design in a home as it really does set the tone for the rest of the house.
When it came to designing our own kitchen, we started with our list of top priorities and then went from there…
We knew we wanted a gallery-style kitchen with walk-through scullery, and we also needed to factor in a breakfast settee area for casual seating as we knew we didn’t have the width for island bench seating.
Storage was also essential, which we achieved through designing in lots (and lots!) of drawers!!! We also wanted to ensure we created balance within the design and didn’t want to run any heavy overhead cabinetry. So we crafted a beautiful curved rangehood feature wrapped in steel and powder coated in industrial strength 2-pac.
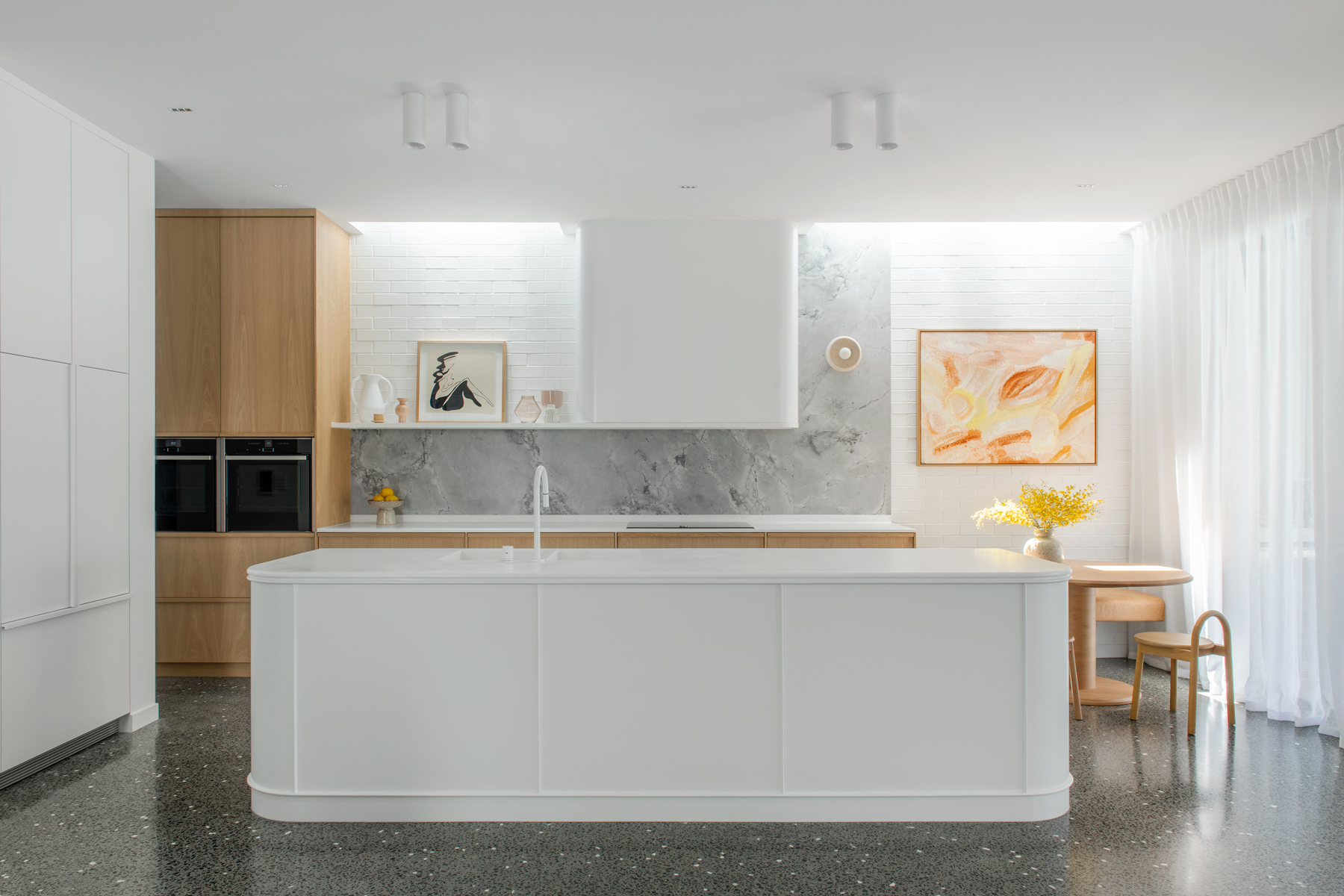
RANGEHOOD
The curved rangehood plays so nicely off the curved island bench’s form – rounded and soft on the eye. We created contrast and texture by bringing in the brick in combination with the ‘Super White’ marble splash back. We also ended up installed two light wells either side of the rangehood to allow for more natural light to flood into the kitchen space. On either side of the rangehood feature we wanted to create some negative space and not over crowd it with any overhead joinery. This allowed us to add a beautiful powder coated metal shelf where we have housed some of our favourite styling items, including the lovely small scale piece from Rikki Day. We then offset this with the addition of a solid travertine stone wall sconce from Laviva Home and wall hung artwork from Aboriginal Contemporary Art – Bugai Whyoulter Wantili
All our appliances we purchased through Brisbane Appliance Sales including the Schweigen rangehood, Neff ovens and integrated fridge / freezer. We (ok Darren) loves to cook a lot at home so the cooktop gets a real workout, so we wanted a powerful rangehood but without the noiset. We ended up going with the Schweigen rangehood as they have an external motor and have great extraction power which means they are completely silent.
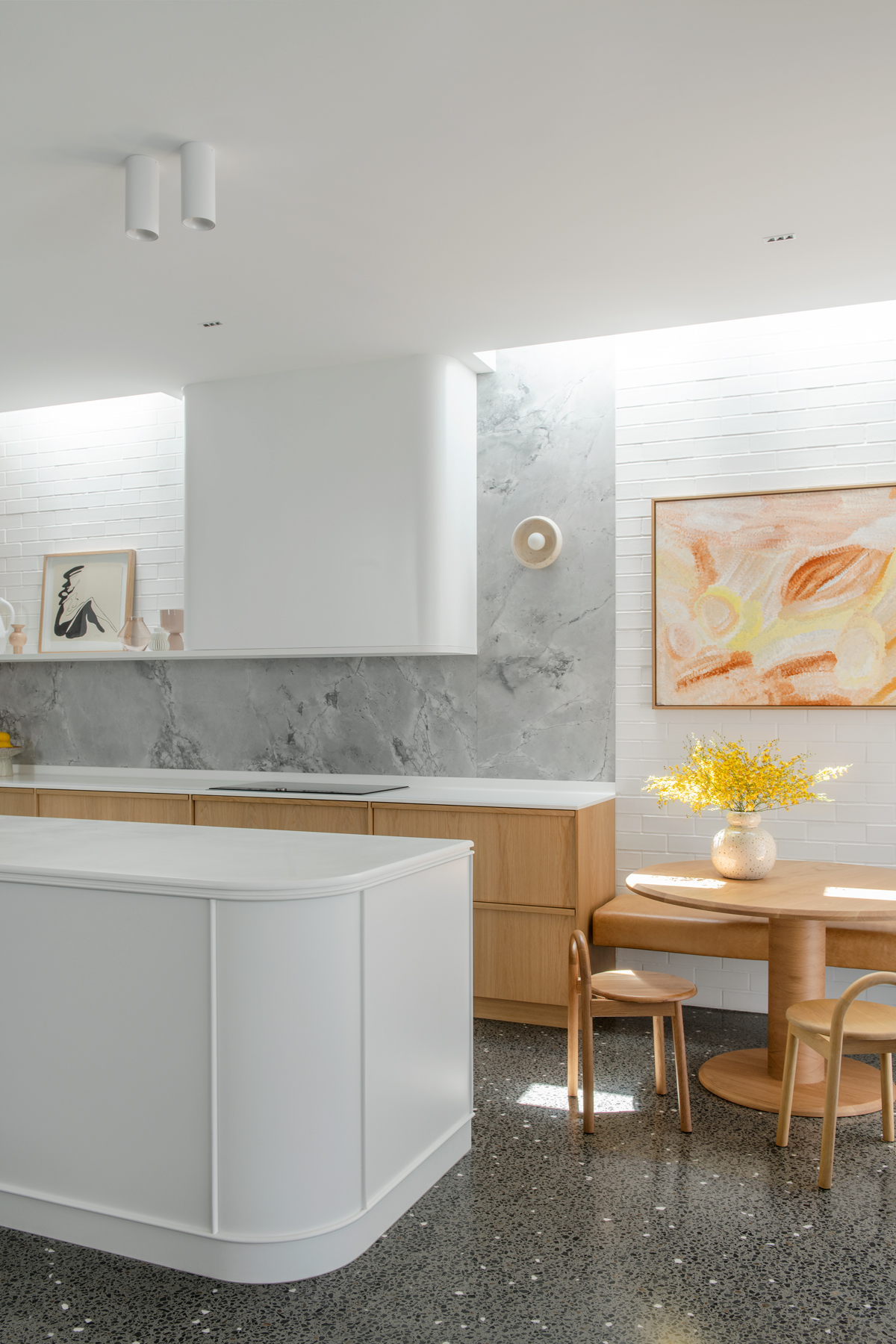
THE JOINERY
From the beginning, we knew we wanted a light and bright kitchen that was simple but packed a punch when it came to those smaller details. Although in having quite a lot of white and polished concrete floors we didn’t want it to feel flat or too stark! So we worked closely with Farmers Doors to create a beautiful natural wire brushed oak veneer door with a stunning custom handle profile. We work with Farmers Doors on many of our projects, both in traditional and modern genres, so it was great to do something different and contemporary for our own home. Farmers Doors is a wonderful family run business based on the Gold Coast here in Queensland. They specialise in the manufacture of boutique timber joinery fronts, either part of their beautiful signature ranges or one of a kind custom designs for designers and cabinet makers.
Over on the island bench we wanted to do something a little different, and we actually drew inspiration from a bath tub design that caught our eye! We wanted to create a seamless ‘white on white’ look and originally thought about doing the entire feature in solid surface. However we ended up opting for a more economical option with the Staron Solid Surface for the benchtop only, and then a 2pac finish colour matched for the rest of the island. This included the drawer fronts, integrated handles, rounded front faces of the island and the moulding details too.
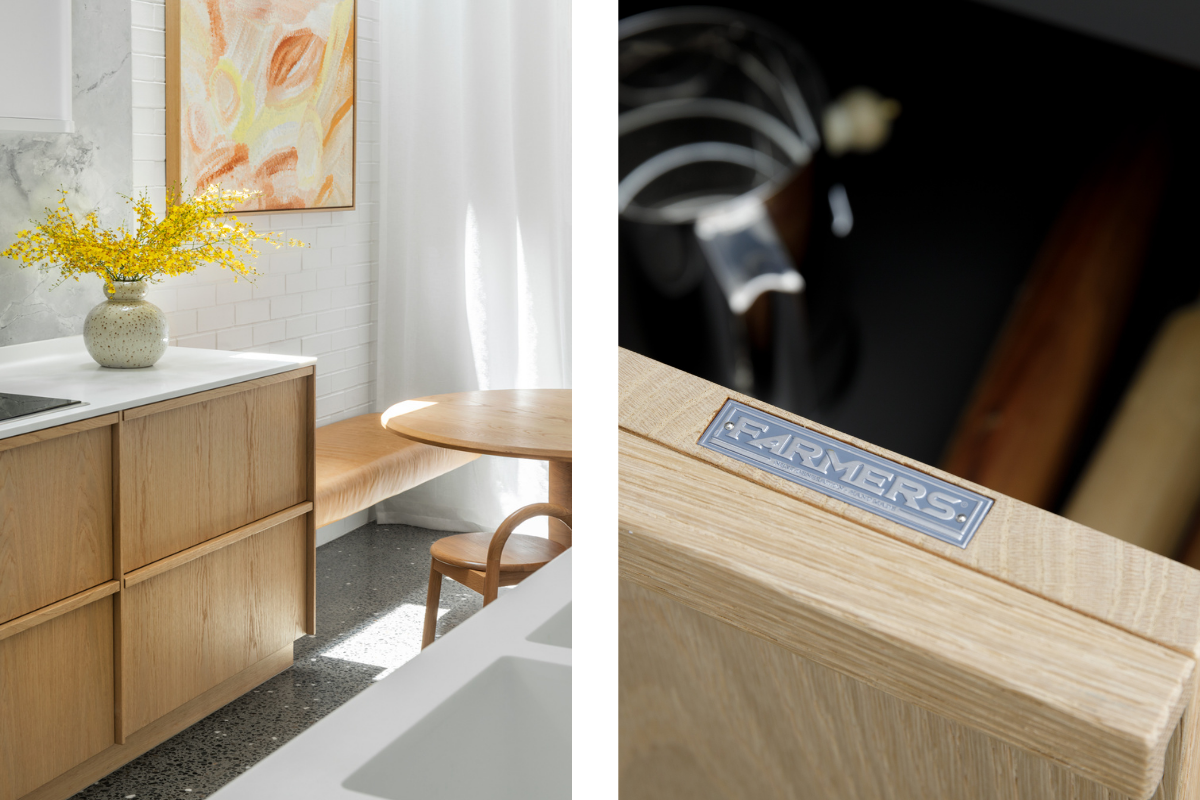
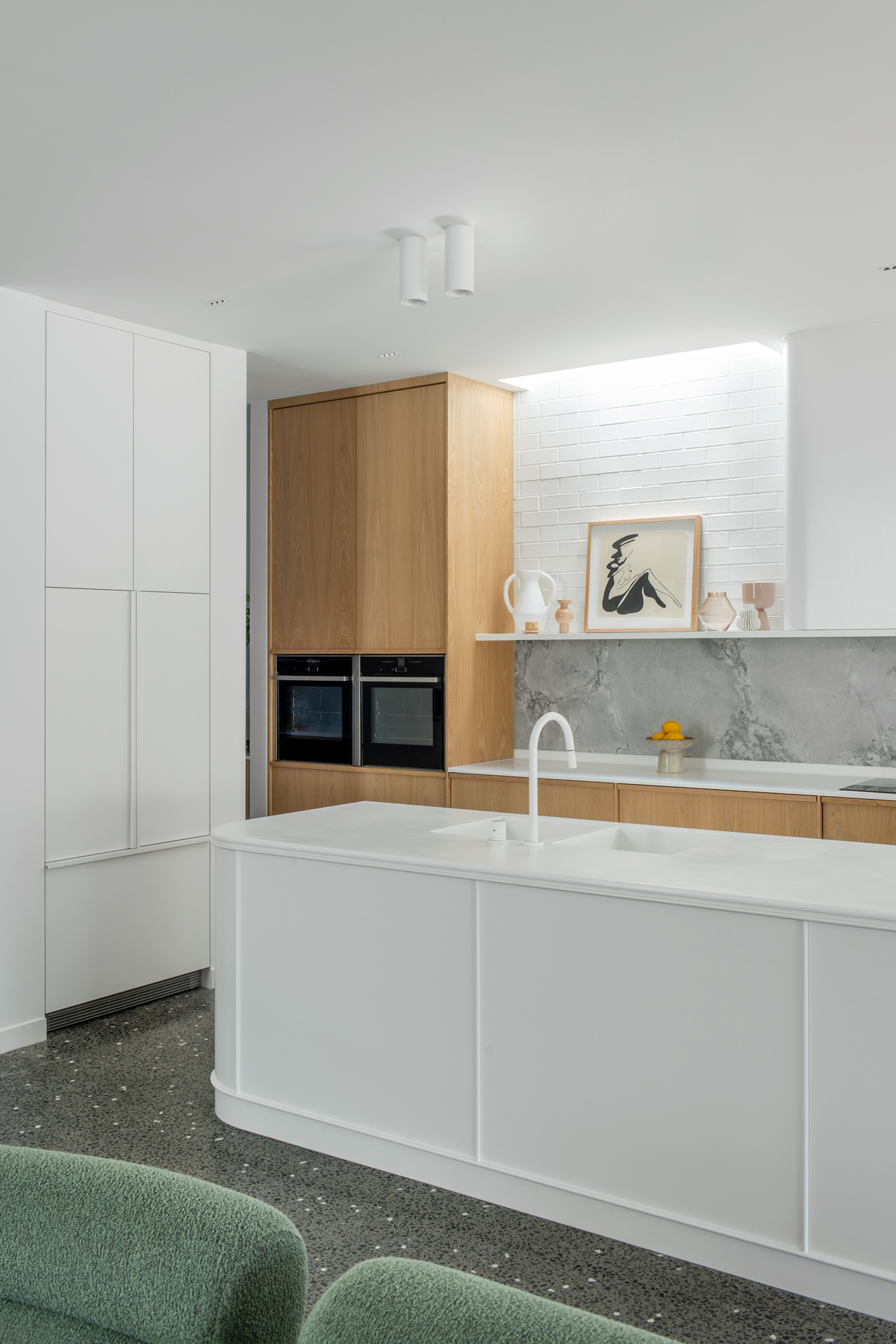
HARDWARE
We have used Blum since our inception, and it honestly is the only joinery hardware we use. Kitchens have always been our specialty and we have been designing and building them for over 15 years, so good quality hardware has always been a must! All the drawer runners in our new kitchen are Legrabox pure in ‘Orion Grey,’ and we added a full kit of Blum AMBIA-LINE kitchen accessories, such as cutlery trays, knife holders, and spice racks. Everything has a home which makes cooking in the kitchen a lot more efficient!
While we are talking about the internal running’s of our kitchen, we wanted to ensure the kitchen looked as beautiful on the inside as it does on the outside. So, like most of our projects we always opt for coloured carcasses instead of the standard builder’s white board. It’s those small details that really set our kitchens apart! We opted for the Flexicorp Flexipanel in ‘Calico’ which is one of our personal faves across all our projects.
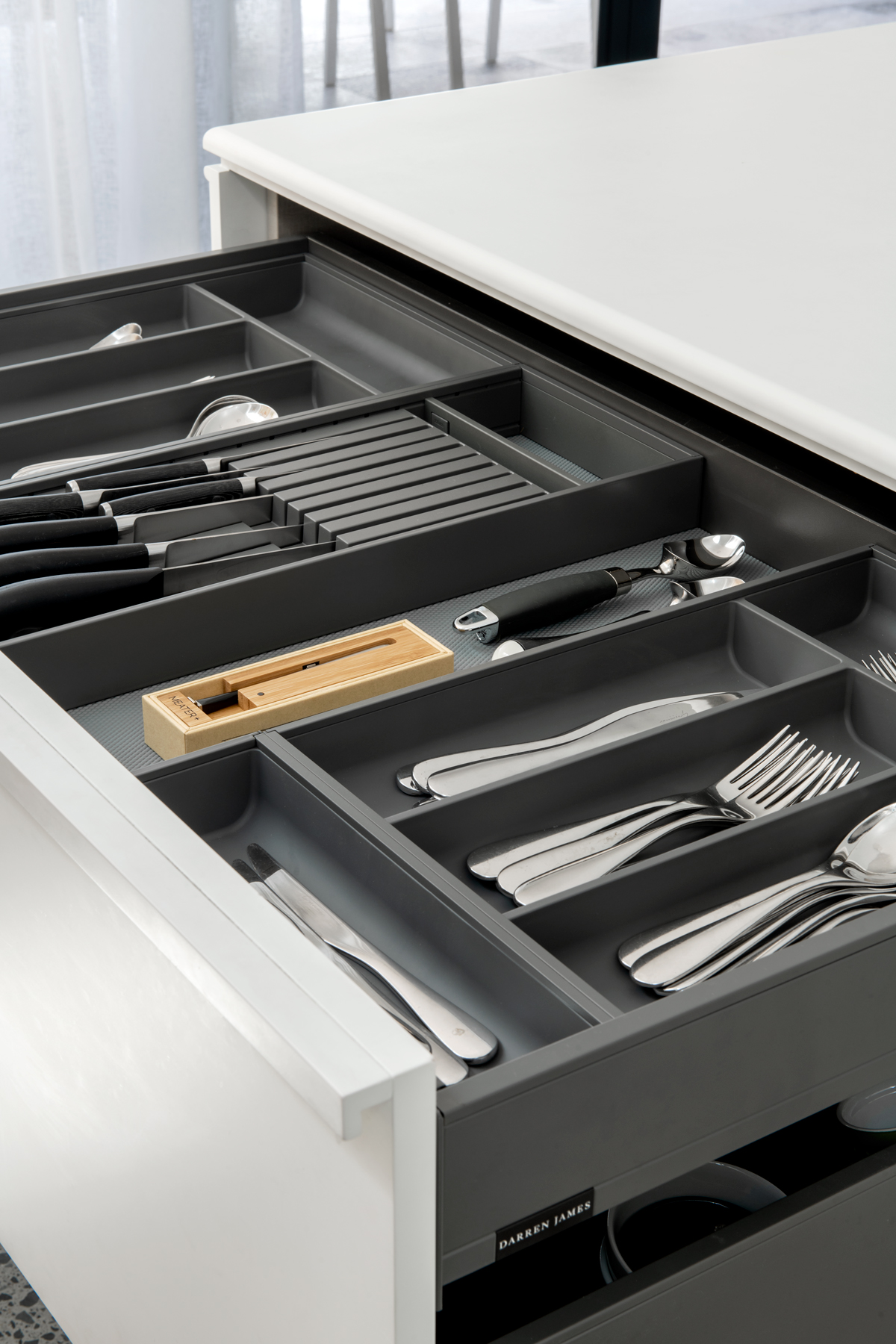
BENCHTOPS
The benchtops are the workhorse of the kitchen and probably the most important finish in a home. Having had Staron Solid Surface in our previous kitchen and seeing how well it stood up (even with the bashing the kids gave it when they were younger) it really was a no brainer going with Austaron again. We went with the colour ‘Bright White’ and love that the integrated kitchen sink completes the seamless look we wanted to achieve in our ALL WHITE design of the island bench.
We used Staron Solid Surface in our previous kitchen and absolutely loved it! The kids were a lot younger (and messier!) and the material really stood up to the constant wear and tear. So easy to clean and bring back to new at any point in its life with a quick buff. Not only that, but as we have previously mentioned we did actually move that old house including the kitchen over to the island before kicking off our Bayview One build on the same block. Yet again the Staron stood up to the test and was able to be easily removed, transported and reinstated.
TAPWARE
We partnered with Sussex for our tapware throughout the home and when it came to selecting the perfect Kitchen mixer, we went with the Circa pull out with hob mixer in Matt White! The Circa collection draws upon the elemental circular shape to create a timeless, elegant look. Its form and finish complimented our island bench design so well, and the pull out with varying spray functions was a must! We love supporting Australian manufactures, so Sussex is always a personal favourite of ours – crafted locally down in Melbourne.
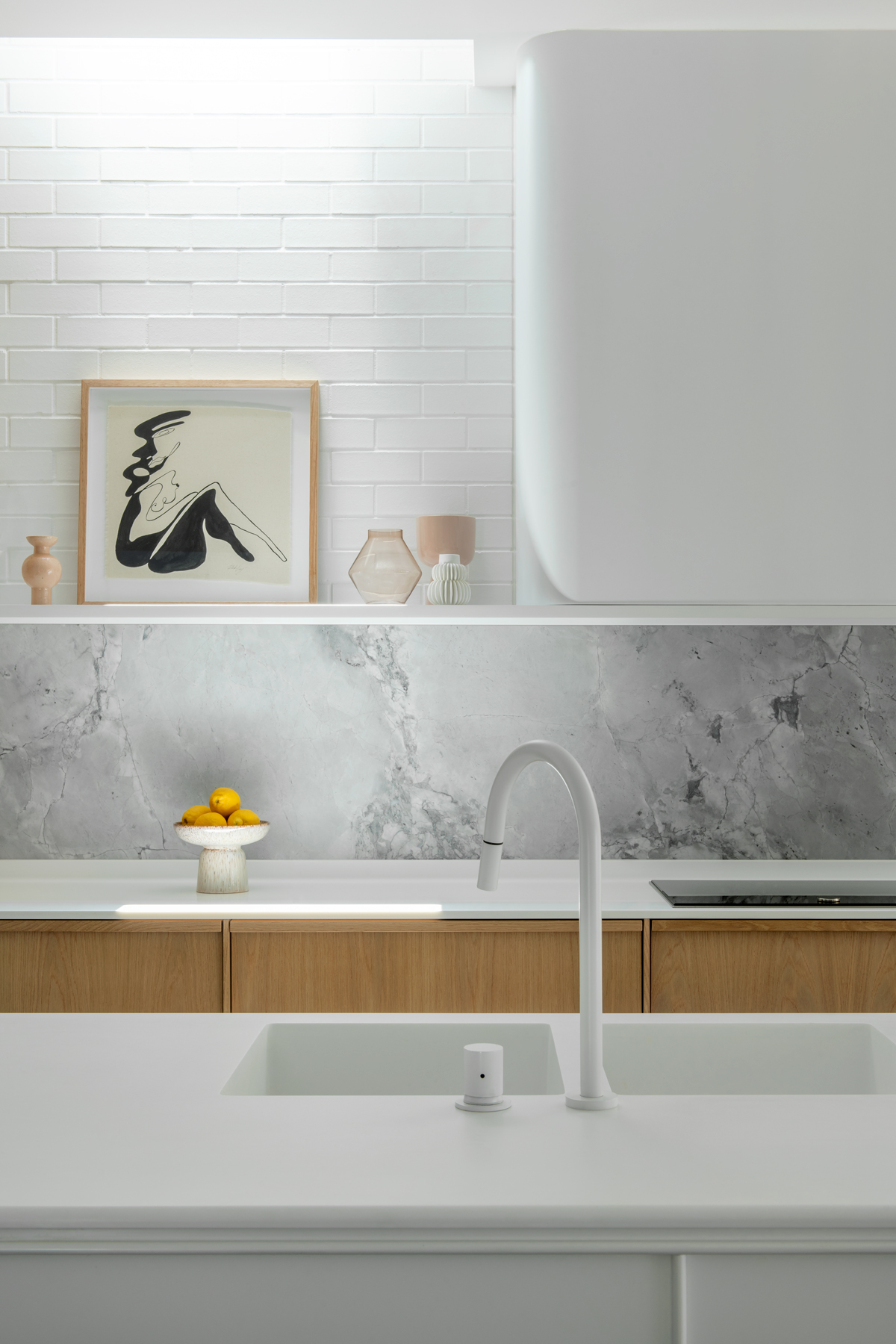
SETTEE
Can we take a special moment for the settee space! Nestled in between the kitchen and large openings out to the alfresco and pool area. This has definitely become one of our (and the kids) favourite areas to spend time as a family. It is the perfect breakfast spot to enjoy the morning light coming through the light wells and washing down onto the brick detail and round timber table from Jardan. Doesn’t the Bugai Whyoulter Wantili Aboriginal artwork just look so at home in this corner of our new home!
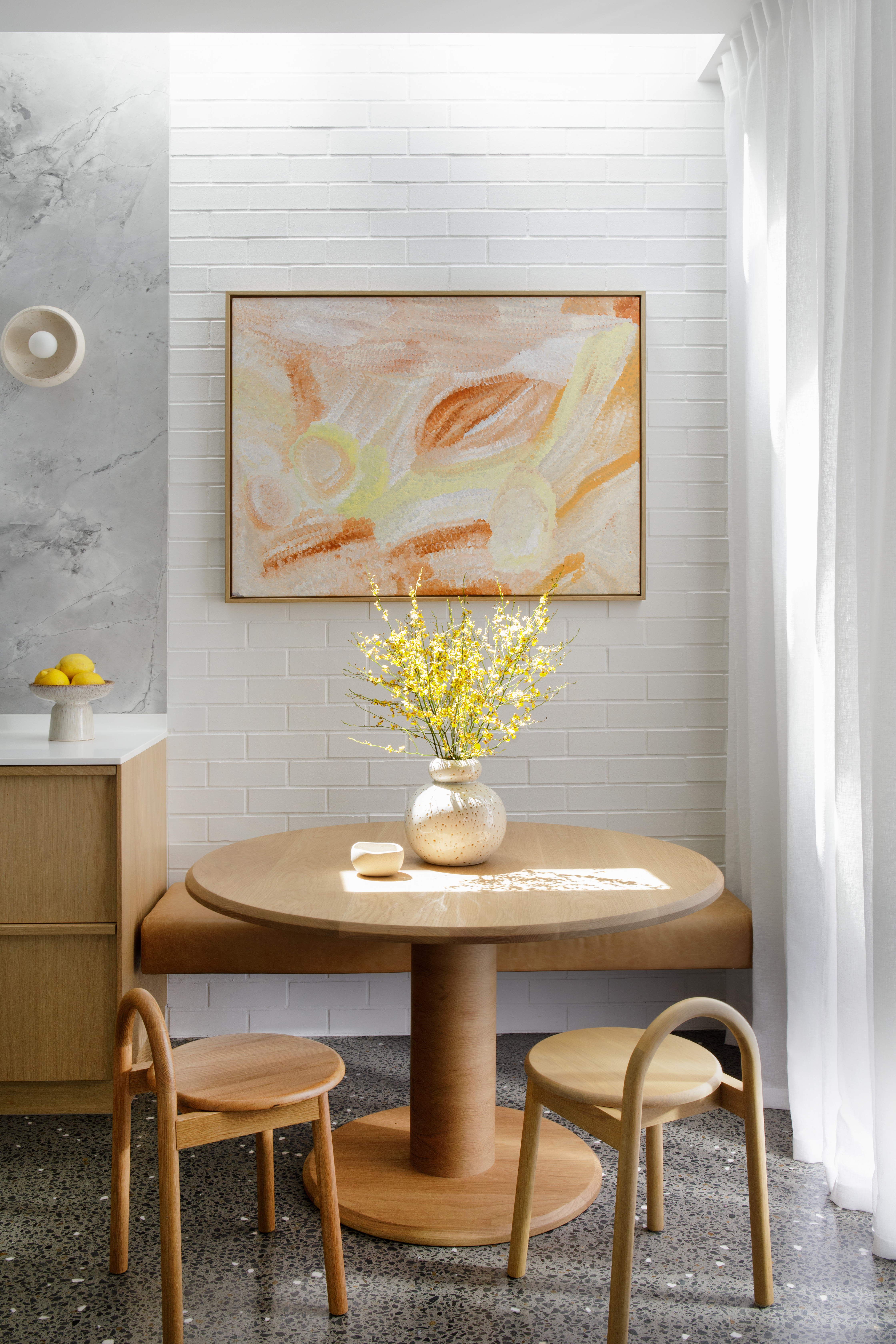
THE SCULLERY
The kitchen leads into a large walk-through scullery, which we use A LOT! Essentially it’s our space to cook, make a mess, hide a mess and store all those functional favourites like the toaster, blender and Darren’s favourite the coffee machine!! We opted for a series of open shelves here above the benchtop as it is tucked out of sight, and created a perfect place to store commonly used glassware, ceramics and cookbooks. We also decided to use drawers all through the scullery to act as our pantry rather than your typical tall cupboard storage. We love doing this as we feel it makes it so much easier to store and also access all your pantry essentials – no more items getting lost at the back of the cupboard!
ZIP TAP
The scullery is also where we house our ‘All-in-One’ Zip Tap. This was another no brainer for us – our kids literally drink so much more water with it. Funnily enough when we were renting, we just had standard tap water and it was a struggle to get them to drink it. The taste is one thing, but so is the convenience, not having to open and close the fridge or fill a bottle makes it so easy for us, the kids and their friends to grab a class of chilled water.
We went with the boiling, chilled, sparkling unit to cover all bases, and whilst I have not counted how many times a day we use it I would guess it would have to be up there in the double digits!
THE STUDY
At the other end of the open scullery is another well used space – the study. The kids use this space ALL the time, and it’s big enough for all three of them to sit in there and do their homework together. I love that I can close the door to hide the mess and that our table is literally kid and homework free these days!!! The design of the study includes a floating benchtop, timber open shelf and tall slimline overheads to store all the unsightly note books, stationary and school essentials.

So there it is, the full wrap on the heart of our Bayview One home – the Kitchen, Scullery and Study!
Stay tuned as we step into the next area of our home soon – which area do you think we will be going into next?!

