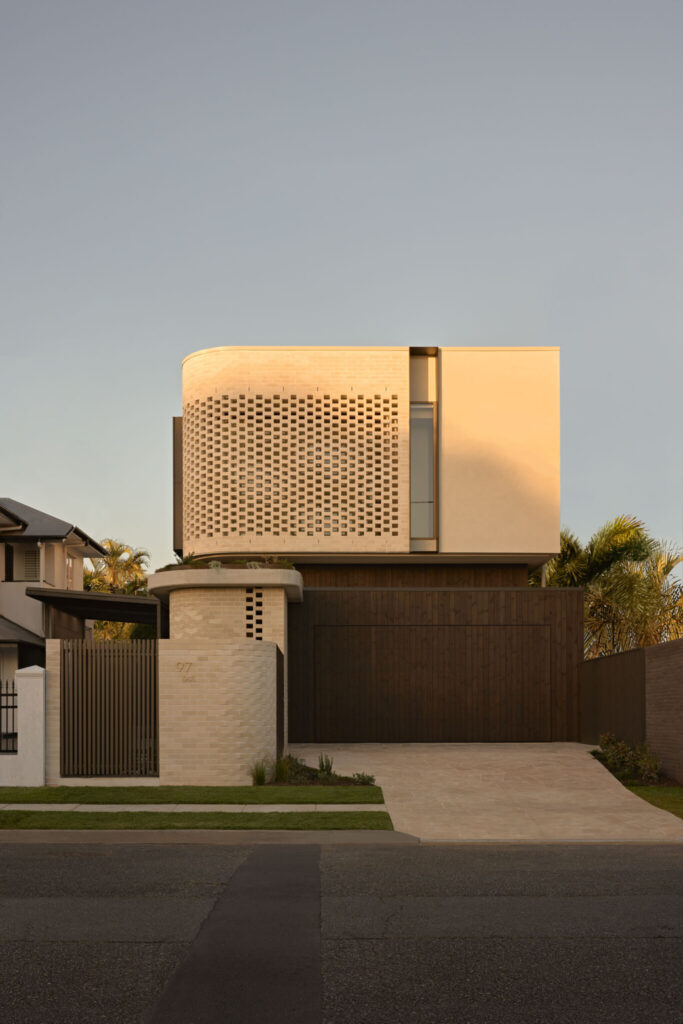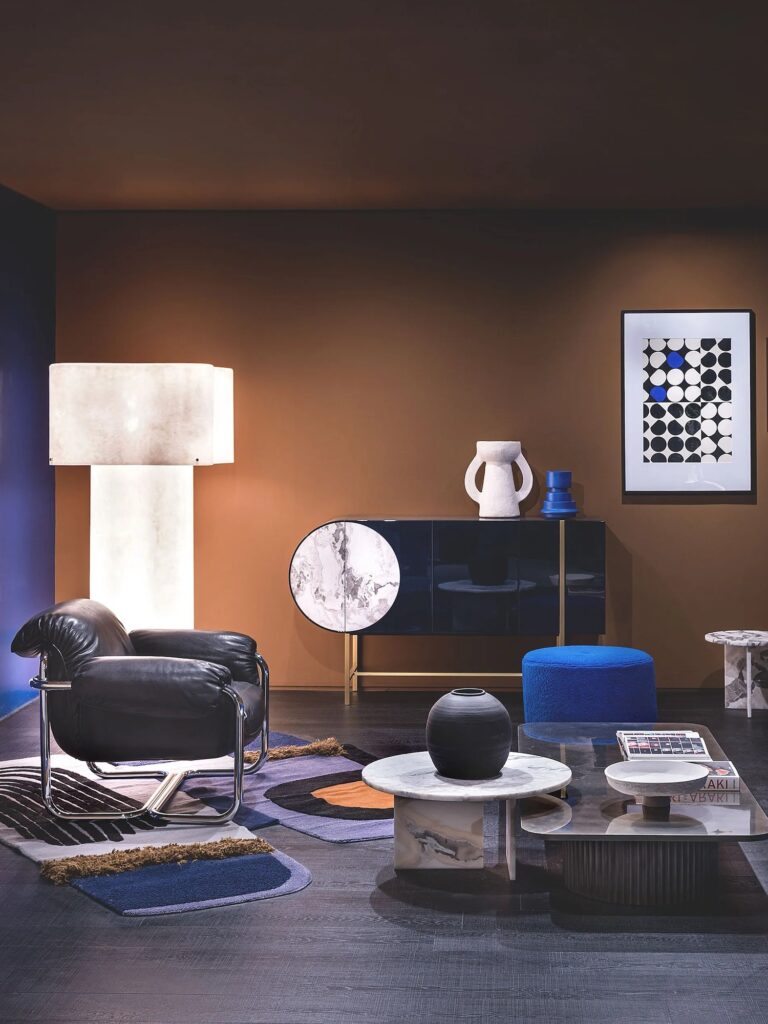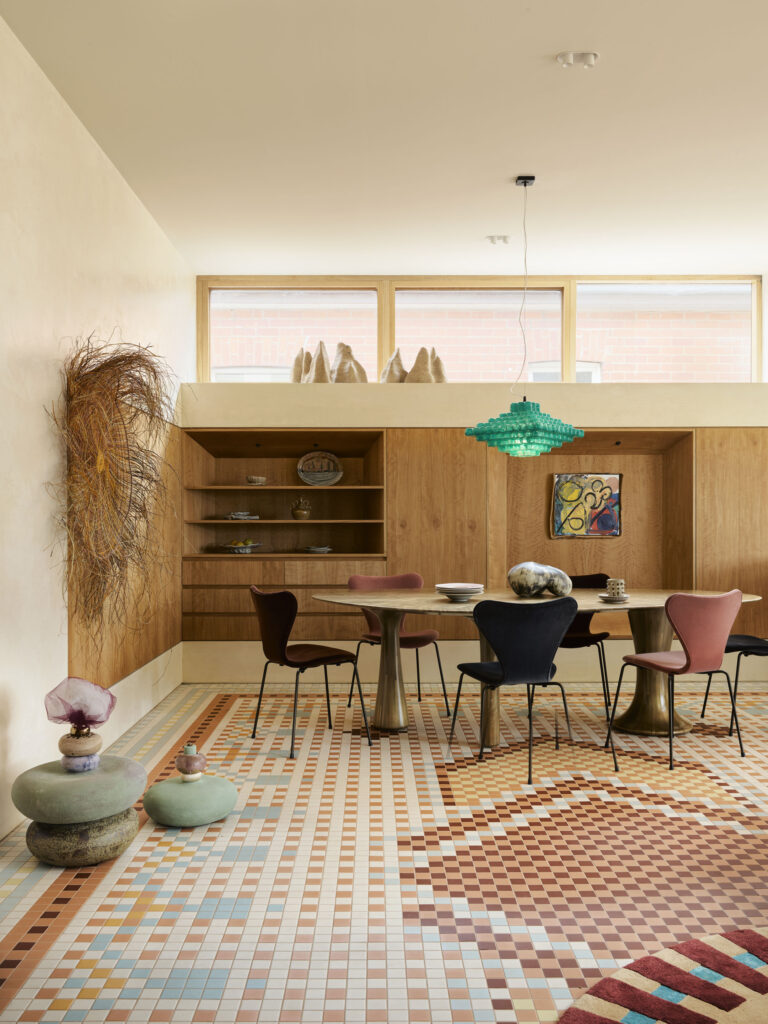We have shared the downstairs main level of our Bayview One build and now we’re moving upstairs to all the kids spaces!
Our 3 beautiful kids, Franki, Hugo and Harper have lived through many a house renovation with us so they are quite familiar with the design – build process but, this was the first time we were building from scratch. Designed specifically for each one of them, the 3 kids bedrooms are unique in style and have a look that really does reflect their personalities!
Each of the bedrooms are equipped with large full height robes and integrated study nooks. One of my top tips for kids rooms is to ensure you have plenty of wardrobe storage, as this is the key to hiding mess.
FLOORING
We work with Flooring Xtra on many of our local projects and know the product well, so it made sense to partner with them when it came to timber flooring and carpet.
The timber floors were carried up the staircase, into the kids breakout space, and all the way through to our primary suite. We opted for a 220mm wide engineered oak board from the ‘Vineyard Oak’ range. It’s a super stable product and hardly moves when installed correctly – it’s also super durable and low maintenance for a busy family. We love the natural movement of this product and have a soft spot for feature grade oak timber as we love seeing all the figuring and knots. The matte surface has a light wire brush effect which has highlighted the grain structure even more!
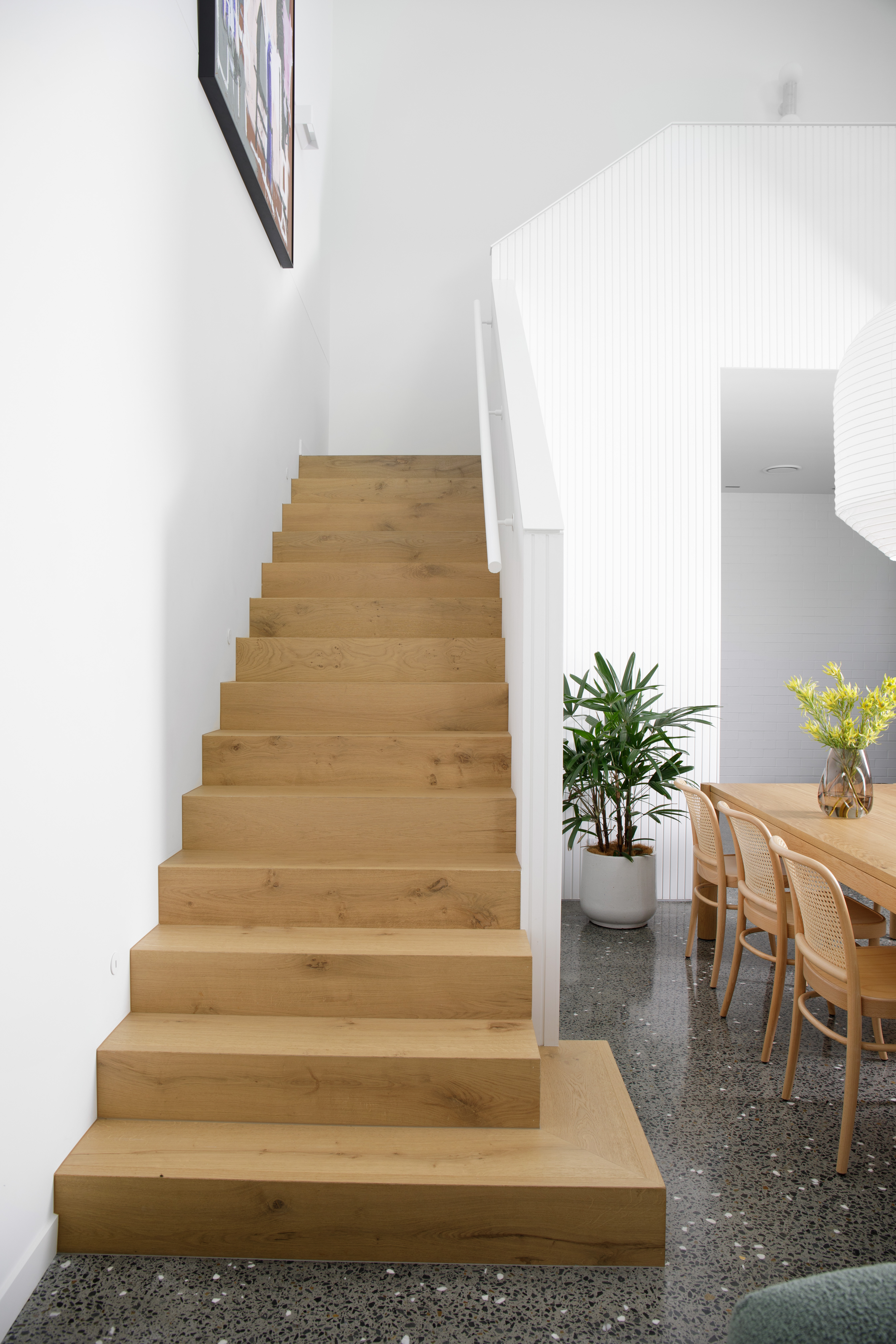
Although we opted for timber floors through the main area upstairs and into the Primary Suite – we decided to do wall to wall carpet in all the kids bedrooms. In these bedrooms we went with Tromso in the colour ‘Hennes’ from Flooring Xtra – it’s a 100% wool carpet with a beautiful chunky weave and bold texture. We love using wool carpet because it’s durable, classic, and has such a great feel and texture under foot! The neutral colourway sets a flexible foundation to layer any rugs and furnishings.
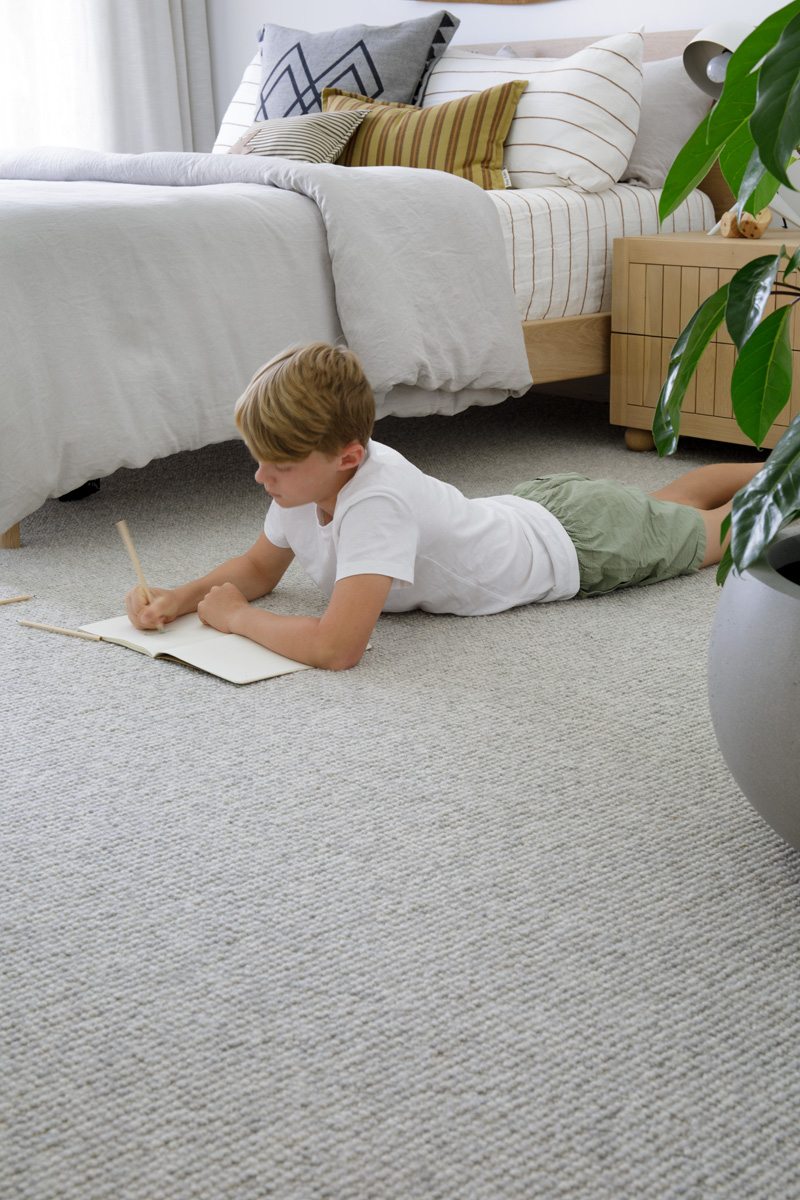
HARPER’S BEDROOM
First up is our youngest daughter, Harpers bedroom and we are going to walk you through from the ground up.
We selected a beautiful vintage rug from Tribe Home. For Harper’s bedhead I selected a curved bedhead from The Family Love Tree in a textured boucle fabric, and paired it with two cute little rattan bedside from HK Living that allow for plenty of storage as she loves to read and collect books. When it came to the bedding I wanted to add a little bit of depth but still keep everything quite muted, so we went with the a beautiful fawn colour duvet set from Cultiver which contrasts beautifully with some fresh white sheets. We just layered it up with a cute vintage kilm cushion, and throw.
I have had this lovely art piece from Sarah Kalids for years and it has previously been in many different rooms in our previous homes, it just always makes me feel so happy! So this was the perfect place for it this time round as the colouring and style worked well in her room. We selected a cute timber pendant from Dowel Jones called the ‘Blossom Pendant’ and across the way we did a white pearl inlay dresser from Ruby Star Traders and large round mirror above. We then styled it with a playful lamp and some of her favourite trinkets.
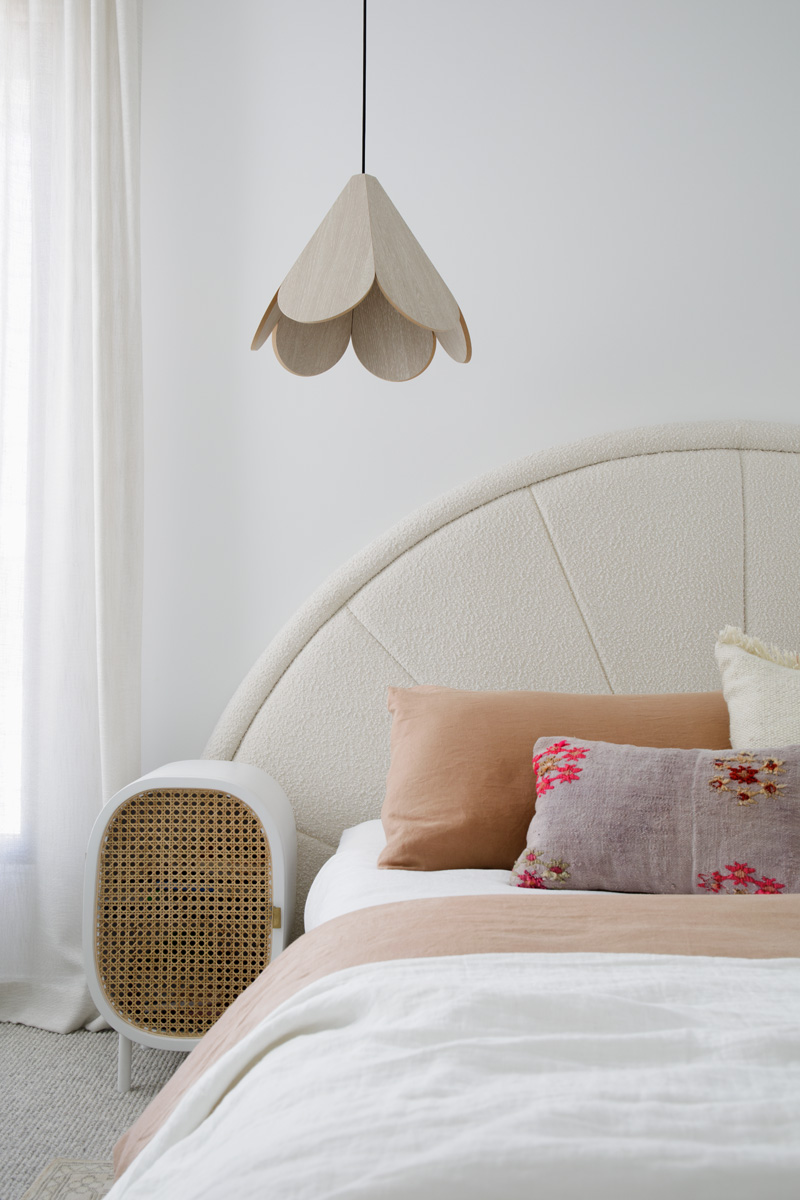
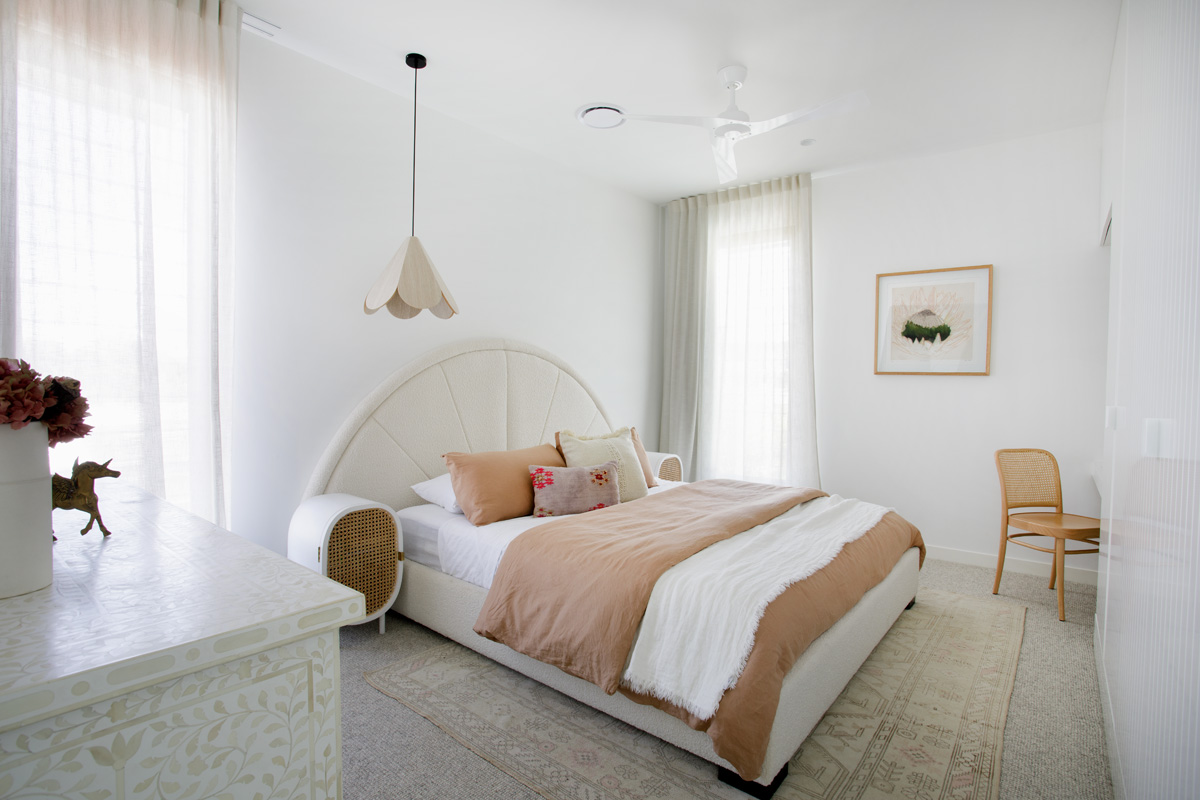
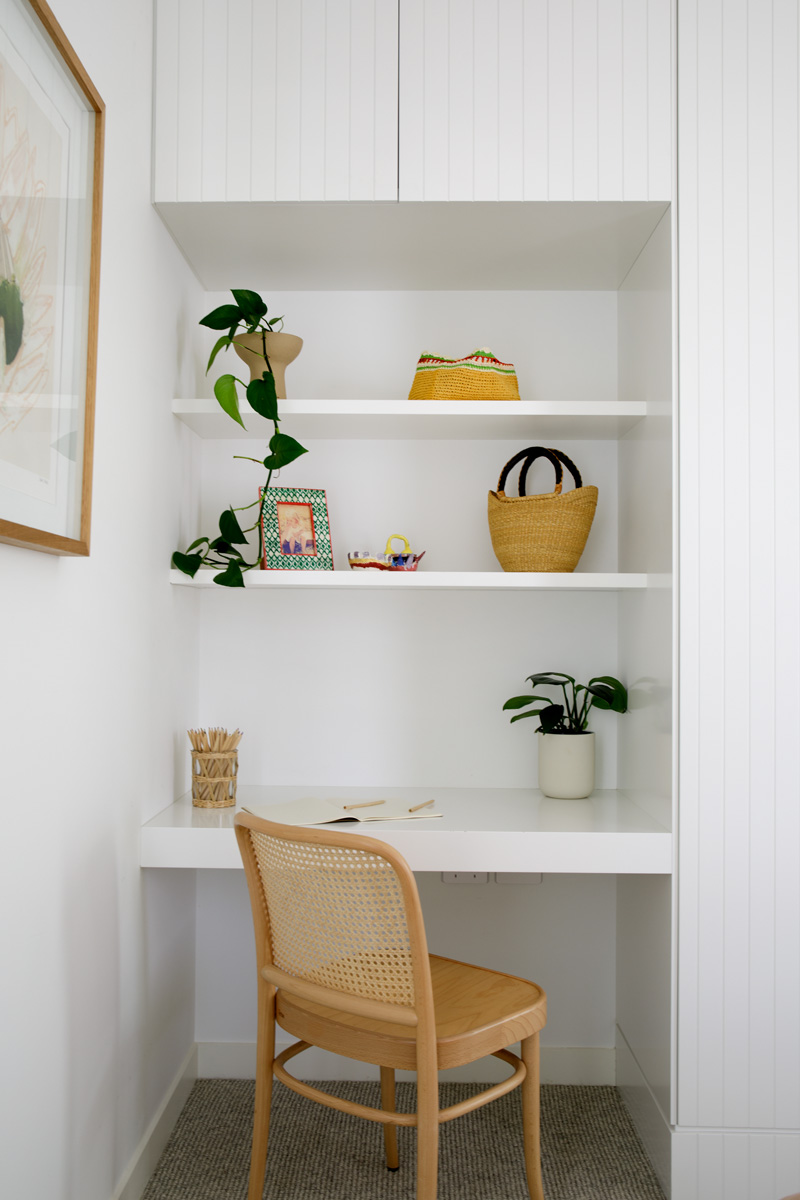
HUGO’S BEDROOM
Moving now into our son Hugo’s room – we really wanted his space to reflect his personality, have a playful vibe that would still grow with him as he entered his early teenage years. Layout wise his room is the exact mirror reverse of Harpers room but has a larger window that overlooks the pool and backyard.
Hugo loves to surf so we went with a subtle coast feel. We had a beautiful solid oak timber bed frame made by the guys at Mubu in Melbourne – and then added a cute oak bedside that has a shiplap style cladding and rounded feet. This neutral base allowed us to layer in great textures and hints of grey, black and tan! We found this awesome ‘War is Dumb’ flag from Kawaii Lion that we placed over his bed and used this as a base for some of the other neutral accented colour palette.
Hugo also plays the guitar, so we wanted to create a little spot in the corner of his room where he could sit, chill and play his music. His little study nook is styled up with a mixture of some of his favourite objects and we love injecting some greenery in their rooms too.
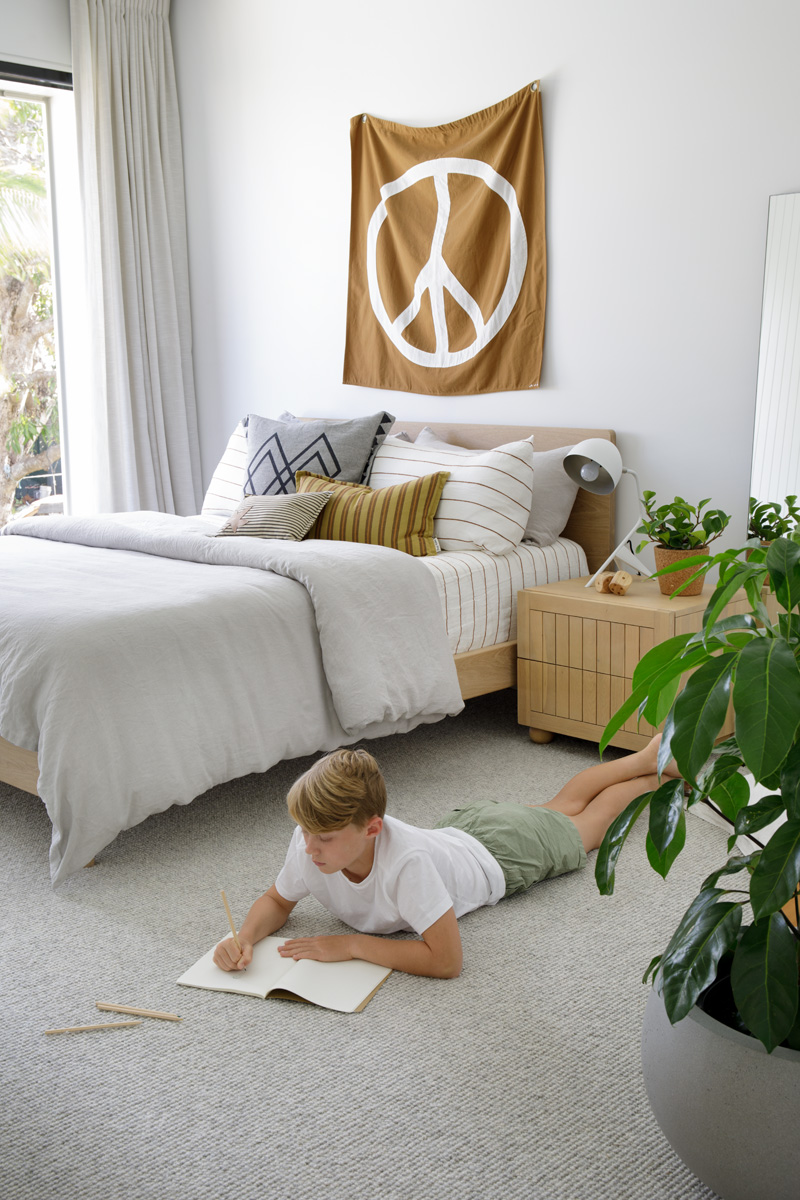
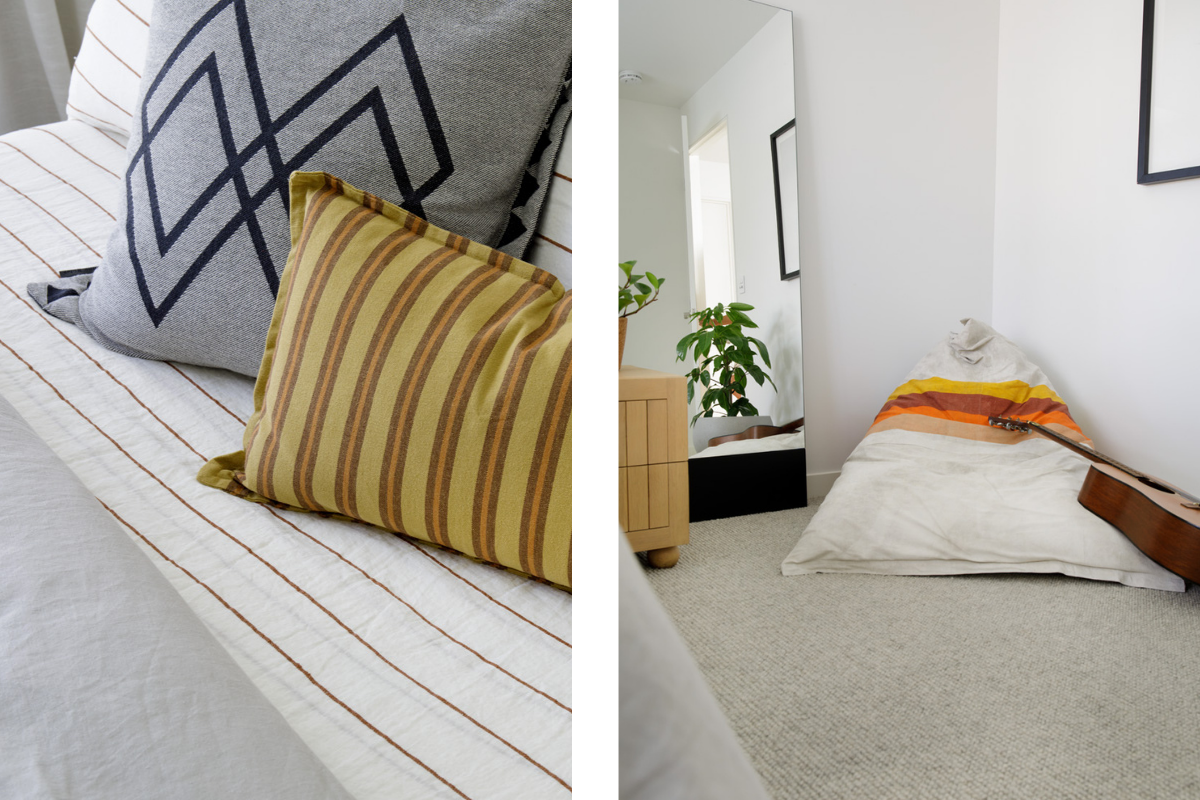
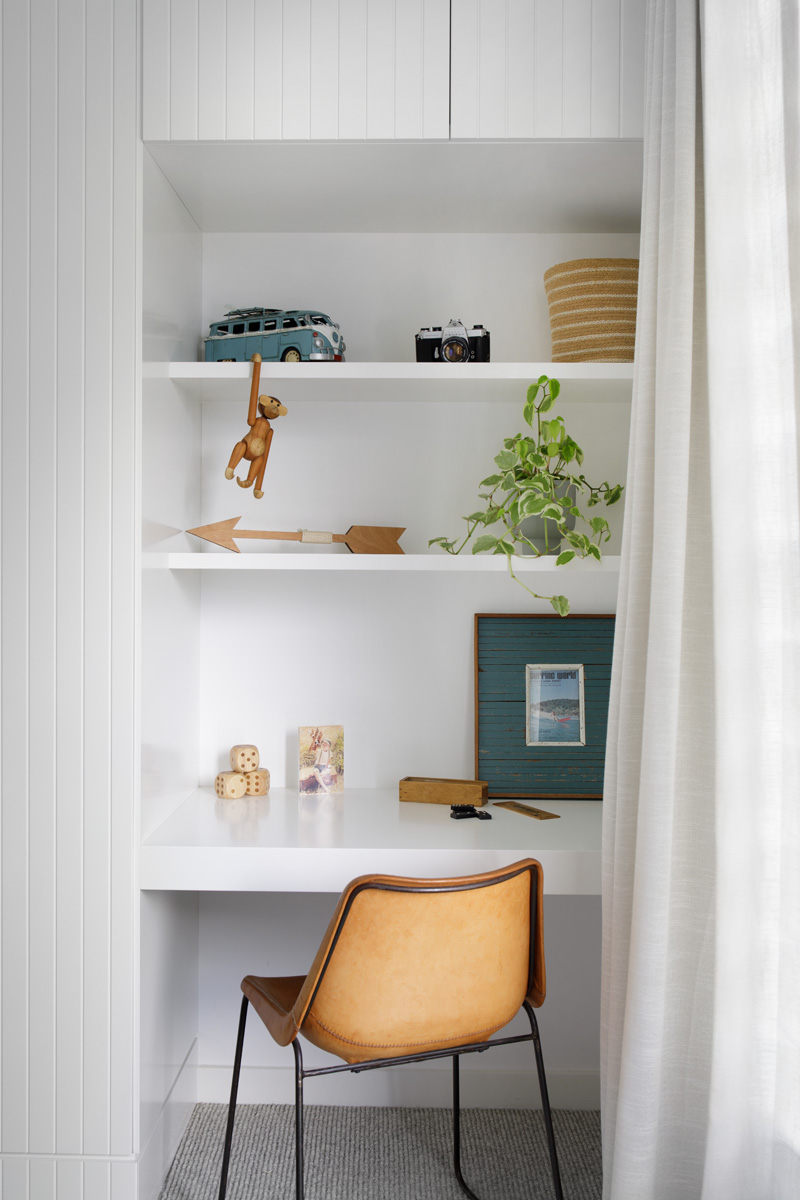
FRANKI’S BEDROOM
Franki’s only request was a nice big Queen bed and a natural and soft palate (NO PINK!). We did a beautiful neutral linen bedhead and layered her bedding up with hints of greens and blues. The striped quilt cover is from Jardan’s newest Lonnie linen bedding range in the ‘Thyme Green’ colourway.
Her bedside is a beautiful textured formed concrete which keeps things clean and simple, and we paired that with a cute lamp from McMullin and Co.
Being the eldest of the three and having a little brother and sister, Franki likes to look after all of her things and keep them out of reach of little hands! So we purchased a tall rattan cabinet from HK Living so she could safely store away all her keep safe / don’t touch items. We placed it next to a Sarah Ellison occasional chair which we did in a nude linen upholstery and matt black frame .
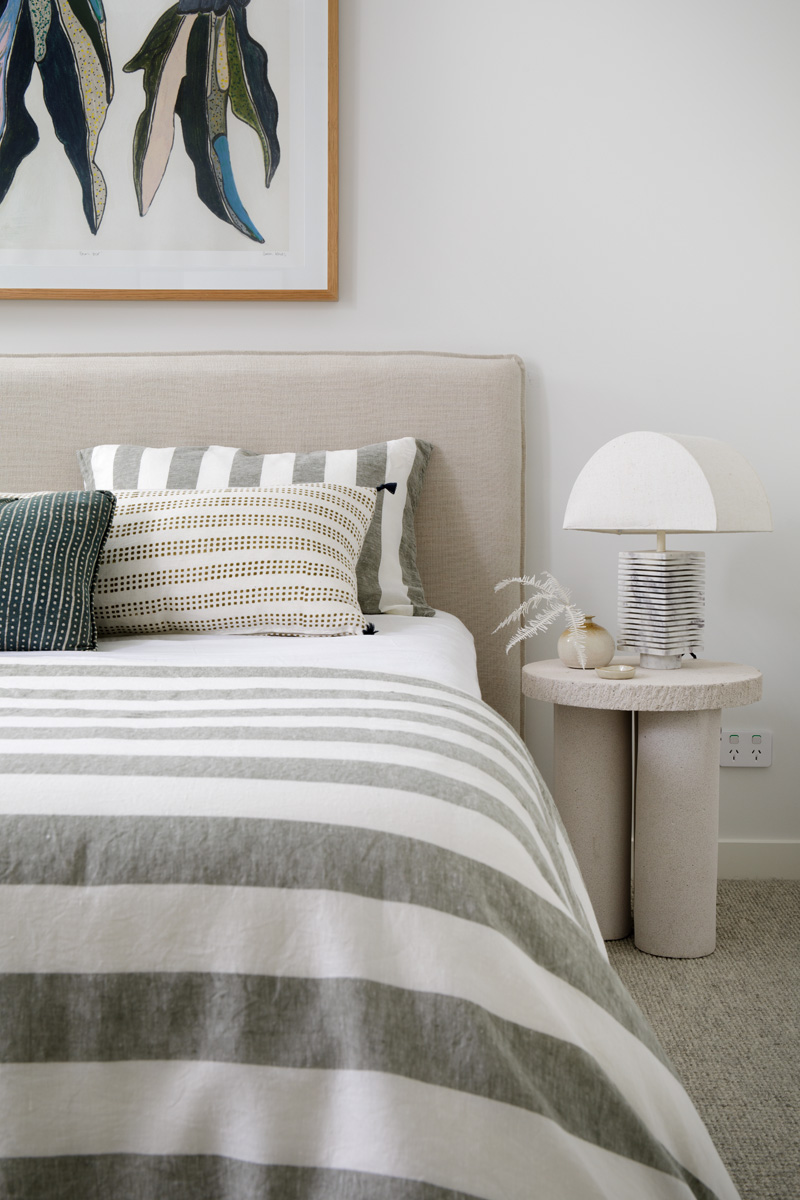

THE BREAKOUT SPACE
The breakout space for the kids resides upstairs between their bedrooms and the stair landing – which essentially serves as a second living room. We spatially planned the room so we could fit both a lounge setting and another dining table into the home – this allows for the kids to hang out in their own space doing arts, craft, play board games or even have somewhere to relax and snack.
In this living area we went with one of our favourite sofa’s The ‘Togo’ by Linge Roset from Domo Australia – an amazing sofa with beautiful form that’s perfect for our kids space as it’s so easy to move around and reconfigure. Anyone that knows me, knows I love green so I we went with the ‘Sensili Olive’ rug from the Rug Establishment which grounds the space whilst still allowing it to feel light and airy. I love how the ‘Ivy’ side table sits tonally with the green marble coffee table from Grazia & Co. The artwork in the room is from a local Sunshine Coast Artist and Yoga instructor, Holly Terry. The floor lamp is the pull floor lamp from Muuto, which is complimented by the perforated wall sconces by Ben Tovim from Janie Collins.
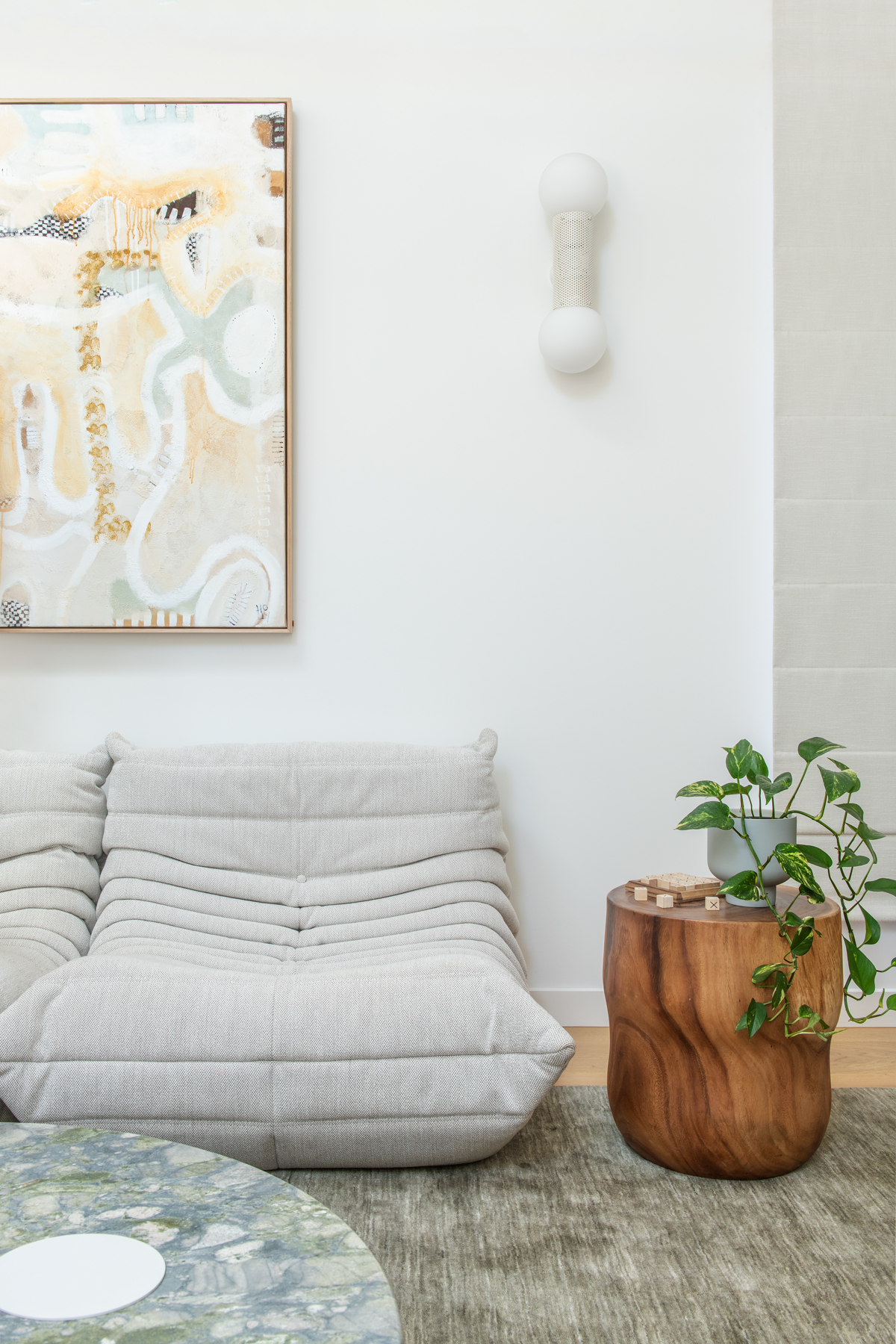
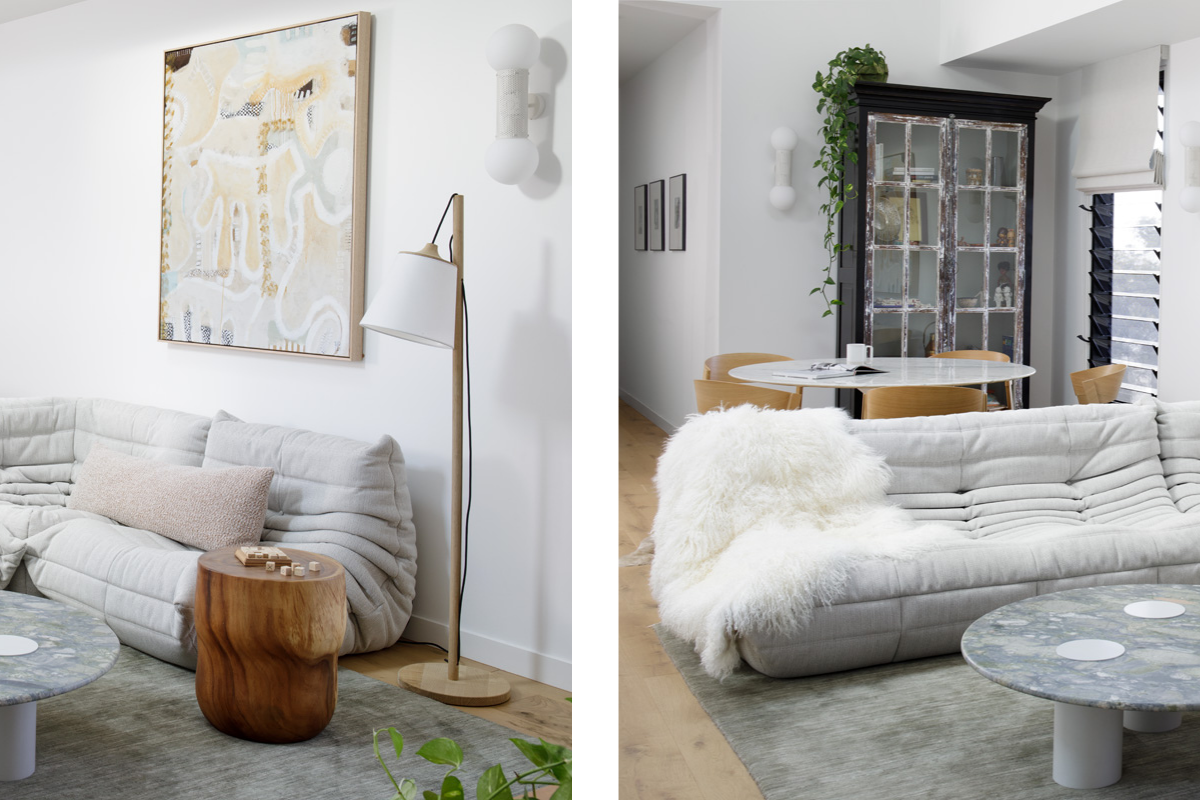
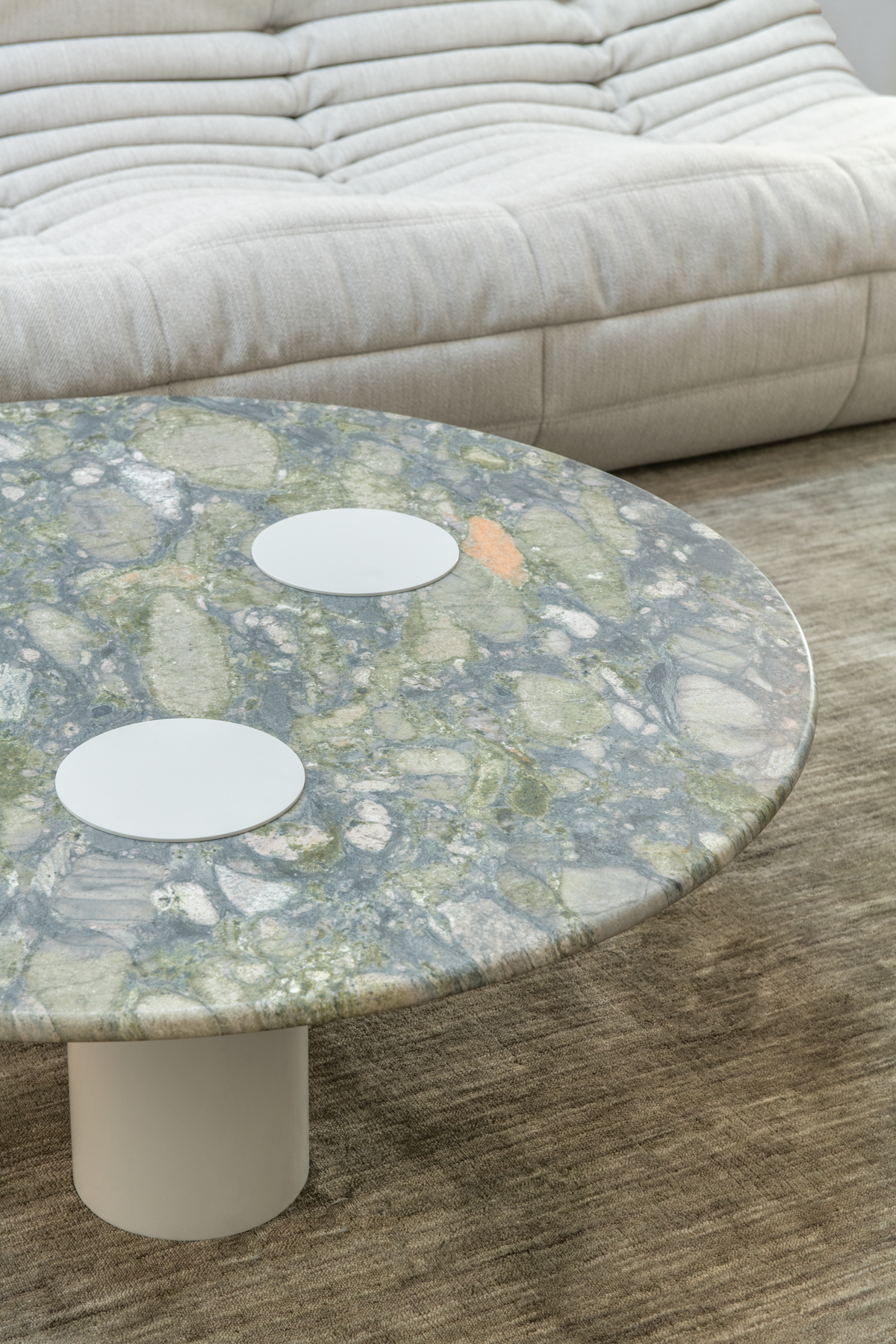
Stay tuned for our next Bayview One Reveal – The Kids Bathroom + WC
